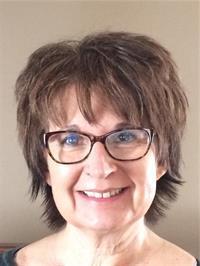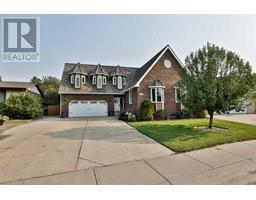4199 Sunrise Crescent, Taber, Alberta, CA
Address: 4199 Sunrise Crescent, Taber, Alberta
Summary Report Property
- MKT IDA2184937
- Building TypeHouse
- Property TypeSingle Family
- StatusBuy
- Added2 days ago
- Bedrooms3
- Bathrooms2
- Area968 sq. ft.
- DirectionNo Data
- Added On02 Jan 2025
Property Overview
This warm and inviting family home offers the perfect blend of comfort and value. Step inside and discover 2 bedrooms up and 1 bedroom downstairs, as well as 2 full baths. The home is in immaculate condition boasting a functional kitchen with stainless steel appliances, butcher block countertops and a beautiful island. You'll also find an ample sized dining room open to the living room. The basement is home to a huge family room with big windows offering lots of light, the other bedroom and a bonus room that is being used as an office/playroom but if another bedroom is needed, it will be easy to renovate. Another great feature of this home is the walk up basement that leads to a beautiful backyard. Whether you are a first time homebuyer or wanting to downsize, this affordable family room is just PERFECT!! The location is pretty awesome too....there is new development galore offering shopping and restaurants that is within walking distance! (id:51532)
Tags
| Property Summary |
|---|
| Building |
|---|
| Land |
|---|
| Level | Rooms | Dimensions |
|---|---|---|
| Basement | Bonus Room | 10.92 Ft x 14.08 Ft |
| Family room | 13.17 Ft x 25.50 Ft | |
| 3pc Bathroom | 8.33 Ft x 6.00 Ft | |
| Furnace | 8.33 Ft x 9.00 Ft | |
| Main level | Living room | 15.00 Ft x 17.42 Ft |
| Kitchen | 11.08 Ft x 12.75 Ft | |
| Dining room | 11.08 Ft x 9.25 Ft | |
| Primary Bedroom | 11.67 Ft x 14.42 Ft | |
| Bedroom | 11.67 Ft x 11.00 Ft | |
| 4pc Bathroom | 8.17 Ft x 4.92 Ft | |
| Bedroom | 12.33 Ft x 11.58 Ft |
| Features | |||||
|---|---|---|---|---|---|
| PVC window | No Animal Home | No Smoking Home | |||
| Other | Parking Pad | Refrigerator | |||
| Dishwasher | Stove | Window Coverings | |||
| Central air conditioning | |||||








































