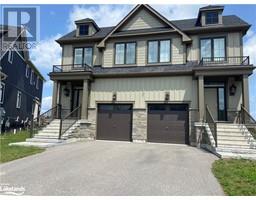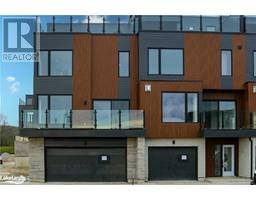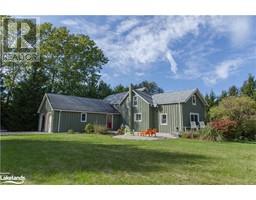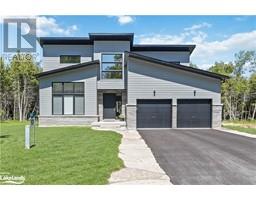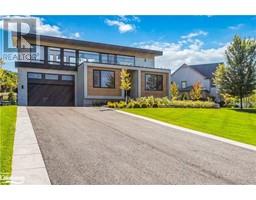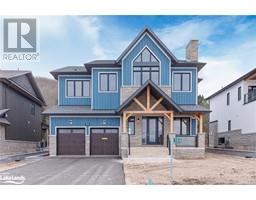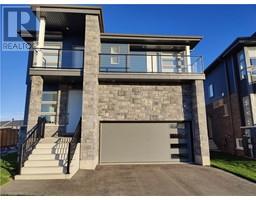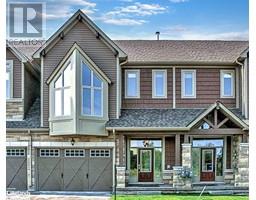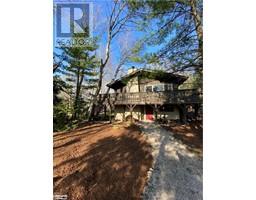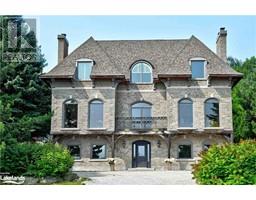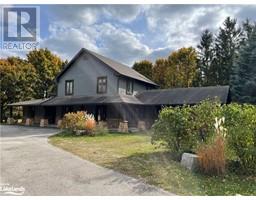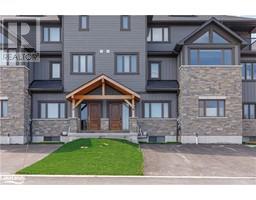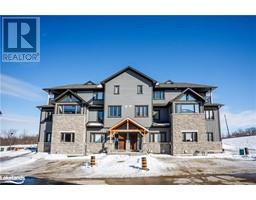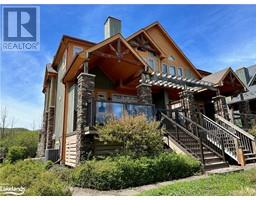142 RED PINE Street Blue Mountains, The Blue Mountains, Ontario, CA
Address: 142 RED PINE Street, The Blue Mountains, Ontario
Summary Report Property
- MKT ID40585943
- Building TypeHouse
- Property TypeSingle Family
- StatusRent
- Added2 weeks ago
- Bedrooms3
- Bathrooms4
- AreaNo Data sq. ft.
- DirectionNo Data
- Added On18 Jun 2024
Property Overview
SEASONAL RENTAL WITH FINISHED BASEMENT & MEDIA ENTERTAINMENT! Set within the highly sought-after Windfall at Blue community, enveloped by nature with an extensive network of walking and biking trails. Just a short stroll away, discover the vibrant Blue Mountain Village boasting skiing, shops, restaurants, and live entertainment, along with easy access to nearby golf courses. Explore the nearby Scandinave Spa, or take a swift 5-minute drive to immerse yourself in the scenic beaches and crystal-clear waters of Georgian Bay. Inside, a well-planned layout showcases 3 bedrooms and 4 bathrooms, with an inviting open concept and airy floor plan. The main floor features a cozy great room with a fireplace and flat-screen TV, a dining area perfect for gatherings, and a fully equipped kitchen. The primary bedroom exudes tranquility, complemented by a spa-like 5-piece bathroom. Two additional generously sized bedrooms, a full bath, and upper-level laundry complete this layout.The finished basement offers more entertainment possibilities with a media/games room and another beautiful bathroom. Unwind and rejuvenate with exclusive amenities available to Windfall residents and guests at The Shed recreational facility, featuring Scandinavian-inspired heated outdoor pools, a sauna, exercise room, and outdoor hot tub. Don't miss the unique chance to secure this beautiful annual rental, also offering flexible monthly seasonal terms at $3,000 per month. Landlord prefers no pets, but a non-shedding hypoallergenic dog may be considered. (id:51532)
Tags
| Property Summary |
|---|
| Building |
|---|
| Land |
|---|
| Level | Rooms | Dimensions |
|---|---|---|
| Second level | Full bathroom | Measurements not available |
| Laundry room | 5'0'' x 8'0'' | |
| Primary Bedroom | 14'0'' x 10'3'' | |
| 4pc Bathroom | Measurements not available | |
| Bedroom | 11'0'' x 12'0'' | |
| Bedroom | 10'9'' x 10'3'' | |
| Basement | 3pc Bathroom | Measurements not available |
| Media | 17'0'' x 17'9'' | |
| Main level | 2pc Bathroom | Measurements not available |
| Dining room | 12'0'' x 10'0'' | |
| Great room | 12'0'' x 10' | |
| Kitchen | 11'0'' x 8'3'' |
| Features | |||||
|---|---|---|---|---|---|
| Southern exposure | Conservation/green belt | Paved driveway | |||
| Recreational | Attached Garage | Dishwasher | |||
| Dryer | Microwave | Refrigerator | |||
| Stove | Washer | Microwave Built-in | |||
| Hood Fan | Window Coverings | Central air conditioning | |||






































