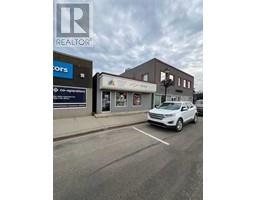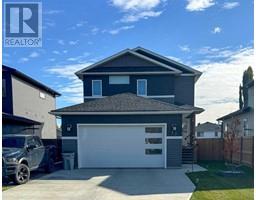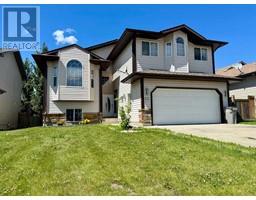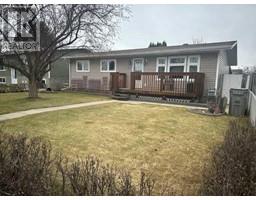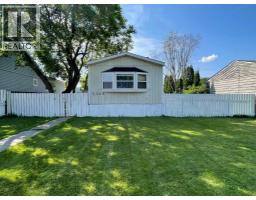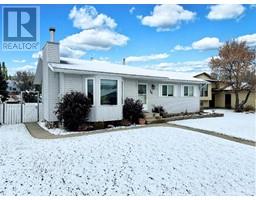44 Pineview RD Whitecourt, Whitecourt, Alberta, CA
Address: 44 Pineview RD, Whitecourt, Alberta
Summary Report Property
- MKT IDE4400835
- Building TypeHouse
- Property TypeSingle Family
- StatusBuy
- Added18 weeks ago
- Bedrooms4
- Bathrooms3
- Area1280 sq. ft.
- DirectionNo Data
- Added On13 Aug 2024
Property Overview
This property is a 1988 built bi-level dwelling located on a 1390 SqM lot.The property features vinyl siding, asphalt shingle roof, double pane PVC windows, updated mechanical and new hardwood/tile flooring throughout. The home is finished into a living room, renovated kitchen with quartz countertops and updated appliances, dining area, 3 bedrooms and 2 updated bathrooms on the main floor. It features a full basement, fully finished with separate entrance, 8 foot drop ceilings and carpet/tile throughout. Demised into a family room with gas fireplace, bedroom, laundry area and mechanical room. Home features (2) double attached garages - fully finished/heated with overhead doors/openers, quadruple wide paver stone driveway, full chain-link/metal fence, large concrete parking pad accessible through an overhead door via the garage, (2) tiered back covered wood decks. Average landscaping, property backs on to a green area with skating rink, kids playground, etc. (id:51532)
Tags
| Property Summary |
|---|
| Building |
|---|
| Land |
|---|
| Level | Rooms | Dimensions |
|---|---|---|
| Basement | Family room | Measurements not available |
| Bedroom 4 | Measurements not available | |
| Main level | Living room | Measurements not available |
| Dining room | Measurements not available | |
| Kitchen | Measurements not available | |
| Primary Bedroom | Measurements not available | |
| Bedroom 2 | Measurements not available | |
| Bedroom 3 | Measurements not available |
| Features | |||||
|---|---|---|---|---|---|
| Treed | No Animal Home | No Smoking Home | |||
| Attached Garage | Heated Garage | Parking Pad | |||
| See Remarks | Dishwasher | Dryer | |||
| Garage door opener | Garburator | Hood Fan | |||
| Microwave | Refrigerator | Satellite Dish | |||
| Storage Shed | Stove | Washer | |||
| Window Coverings | Walk out | Central air conditioning | |||
| Vinyl Windows | |||||

















































