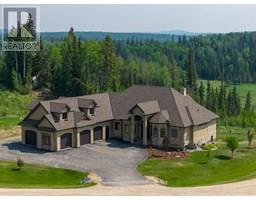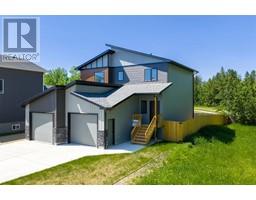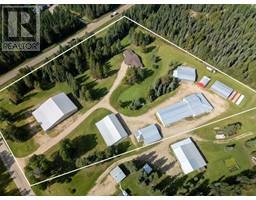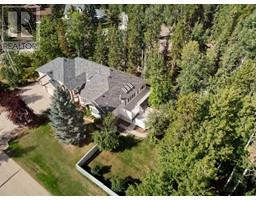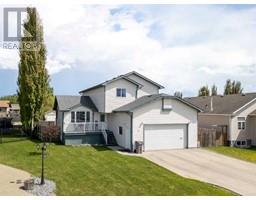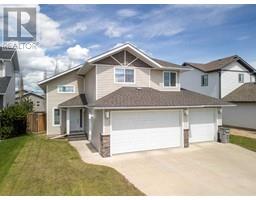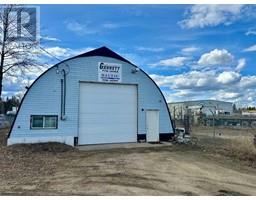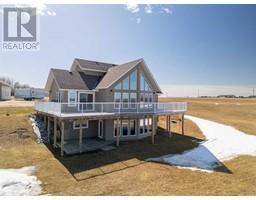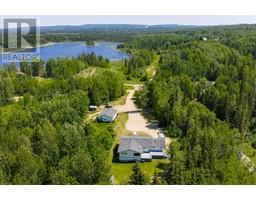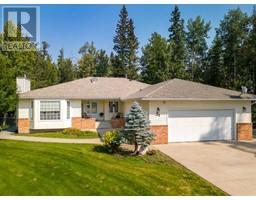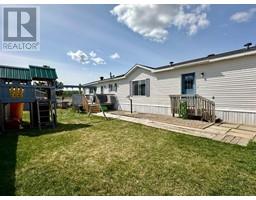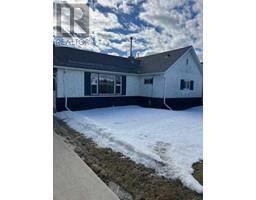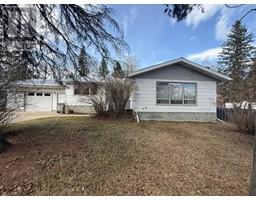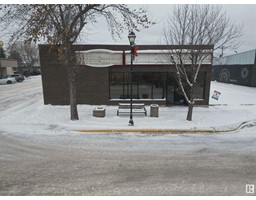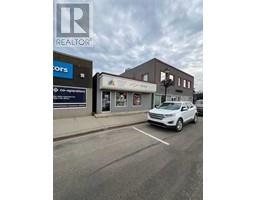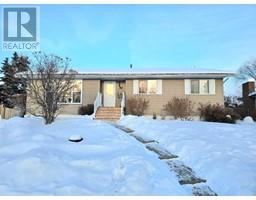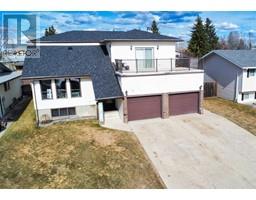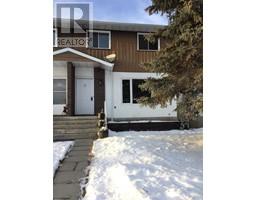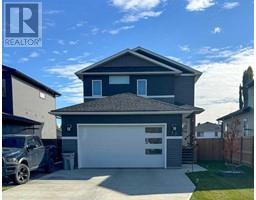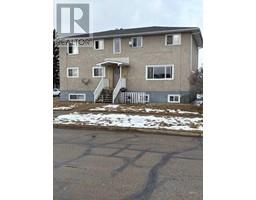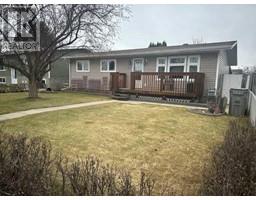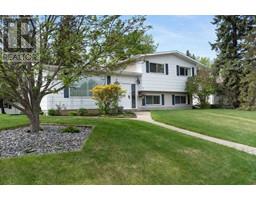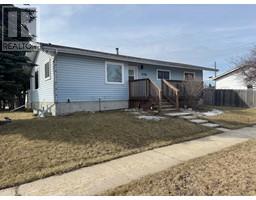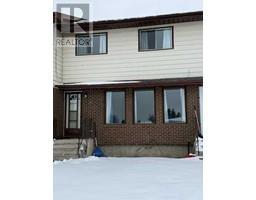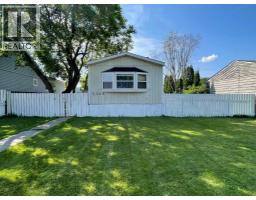8 Park Drive, Whitecourt, Alberta, CA
Address: 8 Park Drive, Whitecourt, Alberta
Summary Report Property
- MKT IDA2228834
- Building TypeHouse
- Property TypeSingle Family
- StatusBuy
- Added21 hours ago
- Bedrooms5
- Bathrooms2
- Area1324 sq. ft.
- DirectionNo Data
- Added On07 Jun 2025
Property Overview
Prime Location with Walk-Out Basement, RV Parking & Massive Lot!This well-loved home sits on a spacious 10,000 sq ft lot in a sought-after uphill location. Offering 5 generous bedrooms—3 on the main level and 2 in the fully finished basement—this home is ideal for families of all sizes. A cozy gas fireplace warms the upstairs living room, while a wood-burning fireplace downstairs adds comfort and charm.From the dining area, patio doors open to a beautiful view of the expansive backyard, including a nearby outdoor rink and playground. Enjoy your morning coffee on the maintenance-free Duradek-covered deck (installed in 2021) or step down to the walk-out basement where you’ll find your private hot tub—just 3 years old and included with the home!The basement also features a handy wet bar that opens into the living area, making it a perfect space for entertaining. There’s plenty of storage throughout, along with two outdoor sheds. Recent upgrades include a new furnace (2023), shingles (approx. 8 years ago), and updated concrete sidewalks and partial driveway with stylish aggregate finish.With RV parking, tons of outdoor space, and a great layout for family living or hosting, this property offers a rare combination of comfort, space, and location (id:51532)
Tags
| Property Summary |
|---|
| Building |
|---|
| Land |
|---|
| Level | Rooms | Dimensions |
|---|---|---|
| Basement | Bedroom | 11.17 Ft x 15.00 Ft |
| Laundry room | 11.83 Ft x 15.00 Ft | |
| Bedroom | 12.17 Ft x 15.25 Ft | |
| Recreational, Games room | 23.00 Ft x 15.67 Ft | |
| Main level | 3pc Bathroom | .00 Ft x .00 Ft |
| Bedroom | 11.42 Ft x 12.00 Ft | |
| Living room | 15.00 Ft x 16.42 Ft | |
| Bedroom | 10.50 Ft x 11.92 Ft | |
| Kitchen | 14.08 Ft x 17.42 Ft | |
| Primary Bedroom | 13.92 Ft x 15.17 Ft | |
| 4pc Bathroom | .00 Ft x .00 Ft |
| Features | |||||
|---|---|---|---|---|---|
| No neighbours behind | Attached Garage(2) | RV | |||
| Refrigerator | Dishwasher | Stove | |||
| Hood Fan | Washer & Dryer | Separate entrance | |||
| Walk out | None | ||||



