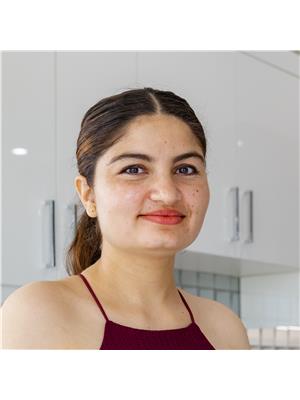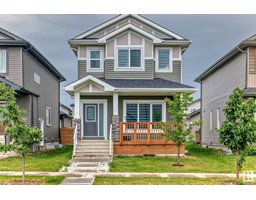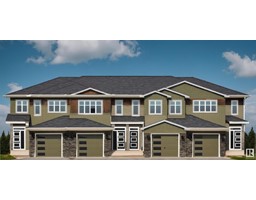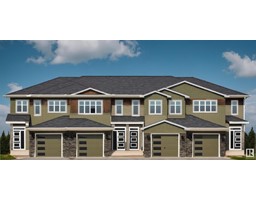3819 46 AV Forest Heights (Beaumont), Beaumont, Alberta, CA
Address: 3819 46 AV, Beaumont, Alberta
3 Beds3 Baths1554 sqftStatus: Buy Views : 244
Price
$479,900
Summary Report Property
- MKT IDE4403526
- Building TypeDuplex
- Property TypeSingle Family
- StatusBuy
- Added12 weeks ago
- Bedrooms3
- Bathrooms3
- Area1554 sq. ft.
- DirectionNo Data
- Added On24 Aug 2024
Property Overview
Welcome to this beautiful half duplex. A den on the main floor with a window can easily be used as a bedroom. Open to the above ceiling in the living room. Total of 3 bedrooms and a laundry room on the upper floor. Porcelain tiles on the main floor. Separate entrance to the unfinished basement.Quartz counters throughout the house. Triple pane windows. 9 ft ceiling on the main level and in the basement.South-facing backyard. Fully landscaped and partially fenced. (id:51532)
Tags
| Property Summary |
|---|
Property Type
Single Family
Building Type
Duplex
Storeys
2
Square Footage
1554.201 sqft
Title
Freehold
Neighbourhood Name
Forest Heights (Beaumont)
Land Size
340.49 m2
Built in
2022
Parking Type
Attached Garage
| Building |
|---|
Bathrooms
Total
3
Partial
1
Interior Features
Appliances Included
Dishwasher, Dryer, Hood Fan, Stove, Washer
Basement Type
Full (Unfinished)
Building Features
Features
Flat site
Style
Semi-detached
Square Footage
1554.201 sqft
Fire Protection
Smoke Detectors
Building Amenities
Ceiling - 9ft
Structures
Deck
Heating & Cooling
Heating Type
Forced air
Parking
Parking Type
Attached Garage
| Level | Rooms | Dimensions |
|---|---|---|
| Main level | Living room | 4.27 m x 3.23 m |
| Dining room | 3.12 m x 2.49 m | |
| Kitchen | 4.09 m x 2.77 m | |
| Den | 2.67 m x 2.37 m | |
| Upper Level | Primary Bedroom | 4.59 m x 3.94 m |
| Bedroom 2 | 3.1 m x 3.04 m | |
| Bedroom 3 | 3.4 m x 2.84 m | |
| Laundry room | 1.73 m x 1.62 m |
| Features | |||||
|---|---|---|---|---|---|
| Flat site | Attached Garage | Dishwasher | |||
| Dryer | Hood Fan | Stove | |||
| Washer | Ceiling - 9ft | ||||





























































