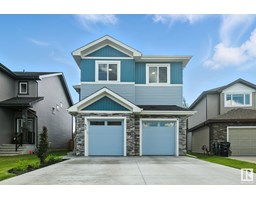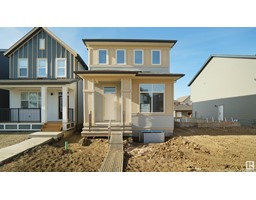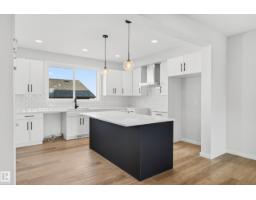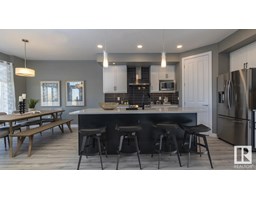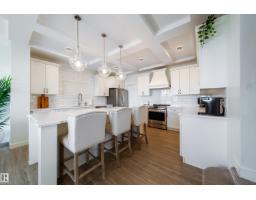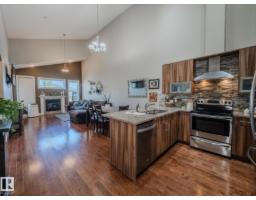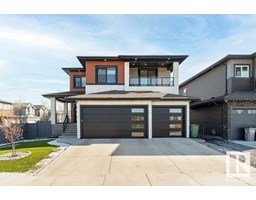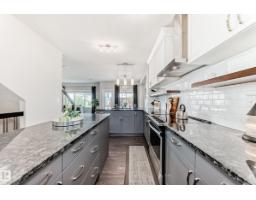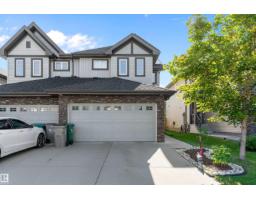5501 54 AV Beauridge, Beaumont, Alberta, CA
Address: 5501 54 AV, Beaumont, Alberta
Summary Report Property
- MKT IDE4452519
- Building TypeHouse
- Property TypeSingle Family
- StatusBuy
- Added5 days ago
- Bedrooms4
- Bathrooms3
- Area1679 sq. ft.
- DirectionNo Data
- Added On21 Aug 2025
Property Overview
BIG, BEAUTIFUL BUNGALOW on an UNBEATABLE pie shaped lot with NO REAR NEIGHBOURS!!! This 4-bed, 3-bath bungalow offers 1,680 sq. ft. above grade PLUS a partially finished basement! Head inside to the large entrance with room for everyone to take off shoes & coats! Big front living room with bright windows. Very functional kitchen with lots of work space. Dining area is a great room to host family and friends! Sunken family room is a cozy spot to spend movie night! Large master bedroom with ensuite. 2 more bedrooms are great for kids or guests. The oversized 28' x 28' garage with tall ceilings is ideal for hobbyists, extra storage, or parking larger vehicles. The basement provides plenty of open space, ready for your personal touch. This lot needs to be seen to be appreciated! Tons of garden space and room for everything you can dream up outdoors! All this in a warm, family-friendly neighbourhood close to schools, parks, trails and just a short walk to Ken Nichol Rec Centre. (id:51532)
Tags
| Property Summary |
|---|
| Building |
|---|
| Land |
|---|
| Level | Rooms | Dimensions |
|---|---|---|
| Basement | Bedroom 4 | 3.03 m x 3.91 m |
| Recreation room | 2.86 m x 8.47 m | |
| Main level | Living room | 4.06 m x 5.34 m |
| Dining room | 3.96 m x 3.33 m | |
| Kitchen | 4.06 m x 3.95 m | |
| Family room | 4.04 m x 5.11 m | |
| Primary Bedroom | 4.77 m x 3.95 m | |
| Bedroom 2 | 3.34 m x 3.69 m | |
| Bedroom 3 | 3.49 m x 2.63 m |
| Features | |||||
|---|---|---|---|---|---|
| Attached Garage | Oversize | Dishwasher | |||
| Dryer | Garage door opener remote(s) | Refrigerator | |||
| Stove | Washer | Window Coverings | |||
| Ceiling - 9ft | |||||























































