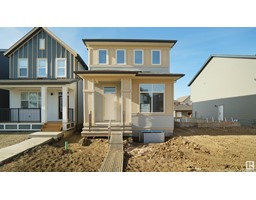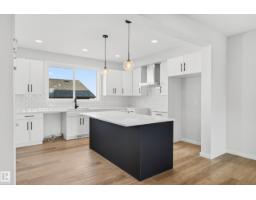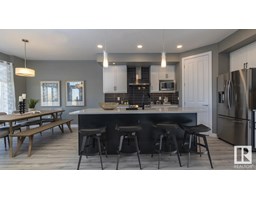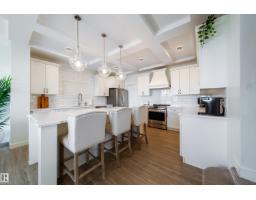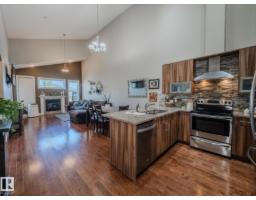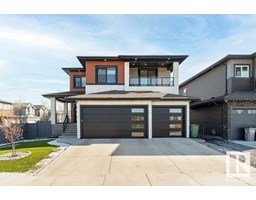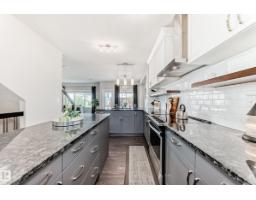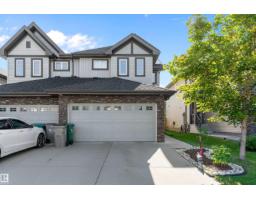78 RUE MOREAU Montalet, Beaumont, Alberta, CA
Address: 78 RUE MOREAU, Beaumont, Alberta
Summary Report Property
- MKT IDE4454117
- Building TypeHouse
- Property TypeSingle Family
- StatusBuy
- Added5 days ago
- Bedrooms3
- Bathrooms3
- Area2730 sq. ft.
- DirectionNo Data
- Added On21 Aug 2025
Property Overview
Stunning original-owner executive home in Montalet! This 3 bdrm, 2.5 bath home sits on a 1/4 acre+ pie lot backing green space in a private cul-de-sac. With over 2,700 sq. ft. and numerous upgrades, it’s a must-see. The open main floor offers a living rm with fireplace, granite kitchen with breakfast nook, versatile dining flex area, office, laundry/mudroom, and half bath. Recent updates include new carpet, AC5 commercial grade vinyl plank flooring, fresh paint, and modern lighting. The massive backyard retreat is fully fenced with maintenance-free vinyl, a huge 2-tier deck with gazebo, and a hot tub. Upstairs features a large bonus room, 2 large bdrms, and 4pc bath. The showstopping primary suite boasts a fireplace, reading nook, private balcony, spa-inspired ensuite with soaker tub, dbl vanity, oversized shower & custom walk-in closet. This property combines luxury, privacy & modern living in a prime location on an unbeatable lot within walking distance to a K-9 School! (id:51532)
Tags
| Property Summary |
|---|
| Building |
|---|
| Land |
|---|
| Level | Rooms | Dimensions |
|---|---|---|
| Main level | Living room | 5.62 m x 5.43 m |
| Dining room | 2.97 m x 3.04 m | |
| Kitchen | 4.68 m x 3.89 m | |
| Office | 3.34 m x 2.79 m | |
| Mud room | Measurements not available | |
| Upper Level | Primary Bedroom | 6.77 m x 5.31 m |
| Bedroom 2 | 4.17 m x 3.11 m | |
| Bedroom 3 | 3.35 m x 4.02 m | |
| Bonus Room | 4.78 m x 4.38 m |
| Features | |||||
|---|---|---|---|---|---|
| Cul-de-sac | No Smoking Home | Attached Garage | |||
| Oversize | Dishwasher | Dryer | |||
| Hood Fan | Microwave | Refrigerator | |||
| Stove | Washer | Window Coverings | |||
| Vinyl Windows | |||||




































































