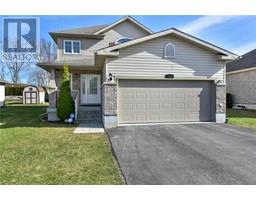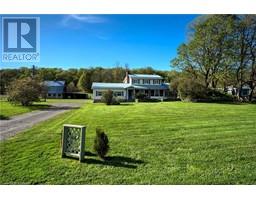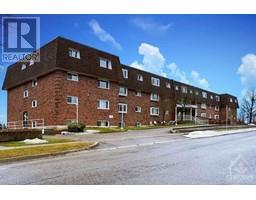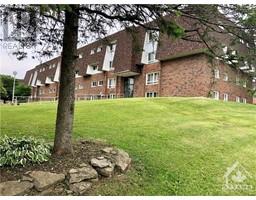1034 MONTROSE STREET Bridlewood Subdivision, Brockville, Ontario, CA
Address: 1034 MONTROSE STREET, Brockville, Ontario
Summary Report Property
- MKT ID1398624
- Building TypeHouse
- Property TypeSingle Family
- StatusBuy
- Added1 weeks ago
- Bedrooms4
- Bathrooms3
- Area0 sq. ft.
- DirectionNo Data
- Added On20 Jun 2024
Property Overview
1034 Montrose will be one of those homes that from the moment you step into through the front doors, you will experience the "Wow" factor! A centre hall floor plan, with a captivating staircase, gleaming hardwood & ceramic floors will be the first features. The interior design of the living room presents an opulent feel, that carries throughout the main floor.The open concept kitchen-dining-family room is the location where family & friends will gather for celebrations. The kitchen is stunning w/ beautiful cabinetry & stained glass doors. A separate dining area (currently used as an office) is offered just off of the kitchen area. Upstairs, the primary bedroom presents a gorgeous newly renovated ensuite. The main bathroom is also newly designed. Three additional large bedrooms are offered. The lower level is completely finished, w/ rec room for yet more additional living space. Beautiful new back deck & yard will be your exterior oasis. Double car garage w/ brand new door. Spectacular! (id:51532)
Tags
| Property Summary |
|---|
| Building |
|---|
| Land |
|---|
| Level | Rooms | Dimensions |
|---|---|---|
| Second level | Primary Bedroom | 11'9" x 18'0" |
| 3pc Bathroom | 7'6" x 8'8" | |
| Bedroom | 10'6" x 12'10" | |
| 4pc Bathroom | 10'6" x 5'2" | |
| Bedroom | 14'2" x 11'4" | |
| Bedroom | 10'6" x 11'0" | |
| Lower level | Family room | 17'10" x 16'0" |
| Family room | 14'6" x 9'9" | |
| Family room | 19'6" x 10'8" | |
| Workshop | 11'5" x 6'4" | |
| Laundry room | 9'10" x 8'0" | |
| Utility room | 13'4" x 11'8" | |
| Main level | Family room | 11'10" x 12'5" |
| Kitchen | 8'4" x 10'8" | |
| Dining room | 9'10" x 17'3" | |
| Living room | 11'10" x 18'6" | |
| Office | 11'0" x 10'4" | |
| 2pc Bathroom | Measurements not available |
| Features | |||||
|---|---|---|---|---|---|
| Gazebo | Automatic Garage Door Opener | Attached Garage | |||
| Inside Entry | Interlocked | Oversize | |||
| Refrigerator | Dishwasher | Dryer | |||
| Hood Fan | Stove | Washer | |||
| Blinds | Central air conditioning | ||||

















































