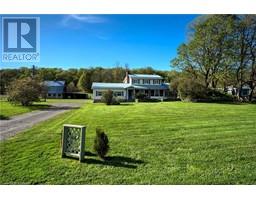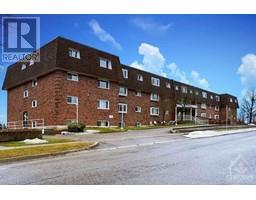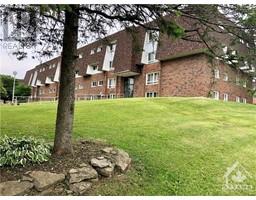1039 FITZSIMMONS DRIVE Bridlewood Subdivision, Brockville, Ontario, CA
Address: 1039 FITZSIMMONS DRIVE, Brockville, Ontario
Summary Report Property
- MKT ID1384228
- Building TypeHouse
- Property TypeSingle Family
- StatusBuy
- Added1 weeks ago
- Bedrooms4
- Bathrooms4
- Area0 sq. ft.
- DirectionNo Data
- Added On17 Jun 2024
Property Overview
Positioned in the sought-after Bridlewood subdivision AND on one of the larger lots in the City, this wonderful 4 bedroom, 3 1/2 bathroom is just waiting for the next family to move in. The freshly painted main level, with new vinyl flooring throughout, offers an open concept kitchen-dining- living room, with patio doors leading onto a back deck. The kitchen has a significant amount of cupboards, granite counters, & an island that overlooks your living room w/cozy gas fireplace - a wonderful space for entertaining. You'll also find the main floor laundry room & mudroom with direct access to a double car garage. The second floor presents 3 large bedrooms, with the primary offering a wonderful ensuite. The lower level has the plus one bedroom, another full bath, an enormous family room, as well as furnace, utility & storage areas. There is so much shortage of storage throughout this home. Great back yard & wonderful neighbours. Located minutes from shopping, parks, and all amenities. (id:51532)
Tags
| Property Summary |
|---|
| Building |
|---|
| Land |
|---|
| Level | Rooms | Dimensions |
|---|---|---|
| Second level | Primary Bedroom | 14'11" x 13'10" |
| 4pc Ensuite bath | 9'3" x 8'2" | |
| Other | Measurements not available | |
| Bedroom | 11'0" x 10'10" | |
| Bedroom | 13'1" x 10'10" | |
| 4pc Bathroom | 9'4" x 6'4" | |
| Lower level | Family room | 13'8" x 17'6" |
| Bedroom | 9'10" x 12'9" | |
| 3pc Bathroom | 8'11" x 5'6" | |
| Utility room | 15'8" x 13'3" | |
| Main level | Living room/Fireplace | 14'3" x 13'5" |
| Dining room | 10'5" x 13'6" | |
| Kitchen | 14'2" x 12'0" | |
| 2pc Bathroom | 4'9" x 5'1" | |
| Laundry room | 14'0" x 6'7" |
| Features | |||||
|---|---|---|---|---|---|
| Flat site | Automatic Garage Door Opener | Attached Garage | |||
| Surfaced | Refrigerator | Dishwasher | |||
| Dryer | Washer | Alarm System | |||
| Central air conditioning | Air exchanger | ||||

















































