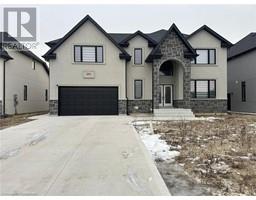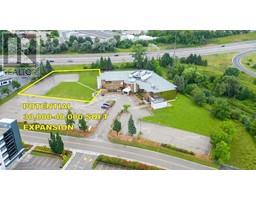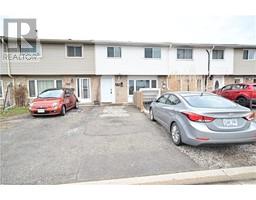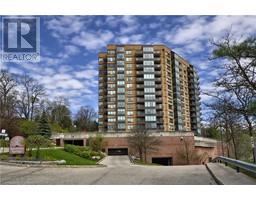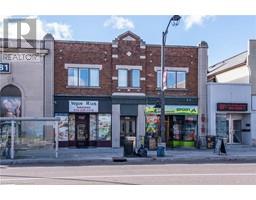10 MILL CREEK Road Unit# 31 30 - Elgin Park/Coronation, Cambridge, Ontario, CA
Address: 10 MILL CREEK Road Unit# 31, Cambridge, Ontario
Summary Report Property
- MKT ID40714707
- Building TypeApartment
- Property TypeSingle Family
- StatusBuy
- Added1 weeks ago
- Bedrooms3
- Bathrooms2
- Area1575 sq. ft.
- DirectionNo Data
- Added On08 Apr 2025
Property Overview
Welcome to #31-10 Mill Creek Rd, a lovely townhome with 3 bedrooms and 2 FULL BATHROOMS, with a fully FINISHED BASEMENT in a quiet and friendly Cambridge neighbourhood, perfect for first-time home buyers! With over 1,400 square feet of bright living space. the main floor features a cheerful living and dining area along with a kitchen full of storage and big windows that let the sunshine in. Upstairs, you'll find three roomy bedrooms, including a cozy main bedroom with plenty of closet space. The fully finished basement is a special bonus-imagine a fun place for movie nights with a gas fireplace and extra space for games or a playroom! The basement has potential to rent out. Outside, the private backyard is great for family BBQs, playing with pets, or just relaxing , and there's even an exclusive parking spot just for you. Plus, it's close to schools, parks, shops, and the 401, making it a perfect spot for a happy new beginning. Low condo fees. Come see it today! (id:51532)
Tags
| Property Summary |
|---|
| Building |
|---|
| Land |
|---|
| Level | Rooms | Dimensions |
|---|---|---|
| Second level | Primary Bedroom | 14'0'' x 11'0'' |
| Bedroom | 8'0'' x 8'6'' | |
| Bedroom | 7'11'' x 11'10'' | |
| 4pc Bathroom | Measurements not available | |
| Basement | Utility room | 7'9'' x 15'8'' |
| Recreation room | 16'0'' x 12'6'' | |
| 3pc Bathroom | Measurements not available | |
| Main level | Living room | 16'5'' x 12'6'' |
| Kitchen | 7'11'' x 8'3'' | |
| Foyer | 8'0'' x 6'3'' | |
| Dining room | 7'11'' x 9'9'' |
| Features | |||||
|---|---|---|---|---|---|
| Ravine | Visitor Parking | Dryer | |||
| Refrigerator | Stove | Water softener | |||
| Washer | Wall unit | ||||


































