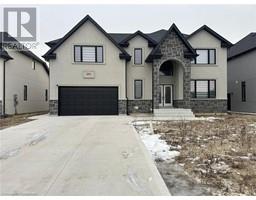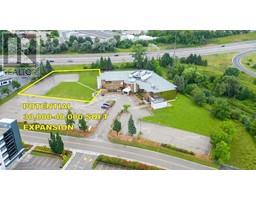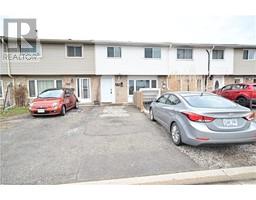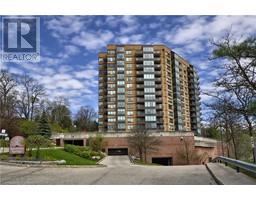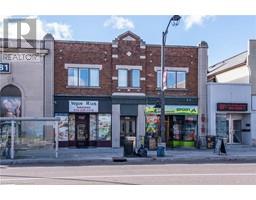67 CROSSMORE CRESCENT 14 - Westview, Cambridge, Ontario, CA
Address: 67 CROSSMORE CRESCENT, Cambridge, Ontario
Summary Report Property
- MKT ID40715194
- Building TypeHouse
- Property TypeSingle Family
- StatusBuy
- Added1 weeks ago
- Bedrooms4
- Bathrooms4
- Area2573 sq. ft.
- DirectionNo Data
- Added On09 Apr 2025
Property Overview
ALMOST NEW. BACKS ONTO GREEN SPACE. LOOKOUT LOT & NO REAR NEIGHBOURS! STUNNING FAMILY HOME IN A NEW DEVELOPMENT ANDONLY 5KM FROM THE 401. Located in one of West Galt’s most desirable neighborhoods, this beautiful all-brick, 2-storey home is offering over2,500 sq. ft. of living space. This 4-bedroom, 3.5-bathroom home features a bright, open-concept, carpet-free main level. The spacious eat-in kitchen boasts ample cabinet space, stainless steel appliances, and direct access to the backyard—perfect for entertaining. The second level includes a second living space, while just a few steps up, you’ll find four generously sized bedrooms, a 4-piece ensuite, and convenient linen storage. The primary suite offers a luxurious 5-piece ensuite with his-and-hers sinks, a stand-up shower, and a separate bathtub. With an unfinished basement, you have the opportunity to design the space to fit your needs. Parking is a breeze with space for four vehicles, including a2-car garage. Enjoy the convenience of being close to the Grand River trails, downtown Galt, shopping, restaurants, and more. Don’t miss this fantastic opportunity! (id:51532)
Tags
| Property Summary |
|---|
| Building |
|---|
| Land |
|---|
| Level | Rooms | Dimensions |
|---|---|---|
| Second level | Primary Bedroom | 17'10'' x 15'6'' |
| Bedroom | 10'0'' x 10'2'' | |
| Bedroom | 10'0'' x 10'1'' | |
| Bedroom | 13'8'' x 11'0'' | |
| 5pc Bathroom | Measurements not available | |
| 4pc Bathroom | Measurements not available | |
| 4pc Bathroom | Measurements not available | |
| Laundry room | 5'7'' x 8'2'' | |
| Family room | 14'1'' x 16'3'' | |
| Basement | Other | 27'3'' x 48'2'' |
| Main level | Living room | 11'2'' x 15'11'' |
| Kitchen | 16'1'' x 15'4'' | |
| Other | 17'11'' x 19'2'' | |
| Foyer | 9'6'' x 8'4'' | |
| Dining room | 18'3'' x 11'5'' | |
| 2pc Bathroom | Measurements not available |
| Features | |||||
|---|---|---|---|---|---|
| Attached Garage | Dishwasher | Dryer | |||
| Refrigerator | Stove | Water softener | |||
| Washer | Central air conditioning | ||||
















































