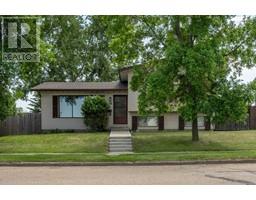4710 61 Street Mount Pleasant, Camrose, Alberta, CA
Address: 4710 61 Street, Camrose, Alberta
Summary Report Property
- MKT IDA2152563
- Building TypeHouse
- Property TypeSingle Family
- StatusBuy
- Added13 weeks ago
- Bedrooms3
- Bathrooms2
- Area1000 sq. ft.
- DirectionNo Data
- Added On22 Aug 2024
Property Overview
The main level offers an open-concept eat-in kitchen with beautiful white cabinetry, newer stainless steel appliances, and coffered ceilings. Don’t want to cook breakfast? You are just steps away from your new favorite restaurant TainTed! This lovely home also boasts a large, bright, and cozy living room perfect for entertaining. Down the hall, you'll find a nicely sized primary bedroom, a four-piece washroom, and a guest bedroom.The basement has a spacious family room, a third bedroom, a three-piece washroom, a bright laundry room, and a massive storage/utility room. Outside, you can enjoy your morning coffee on the front or back porch, in the evening sit around the fire pit and watch the stars, and on the hot days take a dip in the pool or stay cool with central AC. Ample parking is available in your 24x28 garage, or on the RV pad . The property is close to two high schools, the hockey rink, soccer fields, and the pool. You are sure to fall in love with this beautiful home! (id:51532)
Tags
| Property Summary |
|---|
| Building |
|---|
| Land |
|---|
| Level | Rooms | Dimensions |
|---|---|---|
| Basement | Bedroom | 10.00 Ft x 10.00 Ft |
| 3pc Bathroom | 5.00 Ft x 7.00 Ft | |
| Main level | 4pc Bathroom | 26.25 Ft x 19.69 Ft |
| Bedroom | 12.42 Ft x 11.00 Ft | |
| Eat in kitchen | 17.00 Ft x 16.00 Ft | |
| Primary Bedroom | 52.49 Ft x 39.37 Ft |
| Features | |||||
|---|---|---|---|---|---|
| Back lane | PVC window | No Smoking Home | |||
| Detached Garage(2) | Other | Parking Pad | |||
| Dishwasher | Stove | Oven | |||
| Dryer | Microwave | Washer & Dryer | |||
| Central air conditioning | |||||


















































