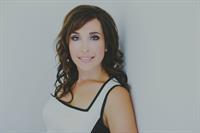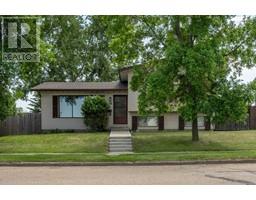5425 60 Street Creekside, Camrose, Alberta, CA
Address: 5425 60 Street, Camrose, Alberta
Summary Report Property
- MKT IDA2149898
- Building TypeHouse
- Property TypeSingle Family
- StatusBuy
- Added18 weeks ago
- Bedrooms1
- Bathrooms1
- Area1328 sq. ft.
- DirectionNo Data
- Added On16 Jul 2024
Property Overview
Move into this Lovely Creekside home before summer is over! This popular 4 bed 3 bath open concept split level floor plan is available immediately! The vaulted ceilings beautifully showcase an open concept living space. The floor to ceiling windows and unique open staircase that look onto the fully fenced and landscaped back yard. The main floor offers a generous sized bedroom and a 4 pce Bath as well as a formal Dining room and cozy Living room featuring a gas fireplace and huge East facing widow . The back yard is fully fenced with a large custom shed as well as a large raised deck. Back inside down the open staircase you will be led to a bright newly finished basement featuring a massive family room, 2 bedooms with oversized closets. One complete with a custom built in bunk bed! A double attached garage is one more feature that will be easy to get used to! No time to waste. this one wont be on the market long! (id:51532)
Tags
| Property Summary |
|---|
| Building |
|---|
| Land |
|---|
| Level | Rooms | Dimensions |
|---|---|---|
| Second level | Primary Bedroom | 13.58 Ft x 13.42 Ft |
| 4pc Bathroom | .00 Ft x .00 Ft |
| Features | |||||
|---|---|---|---|---|---|
| Other | Attached Garage(2) | Refrigerator | |||
| Dishwasher | Stove | Dryer | |||
| Microwave Range Hood Combo | Hood Fan | See remarks | |||
| Washer & Dryer | Wall unit | ||||








































