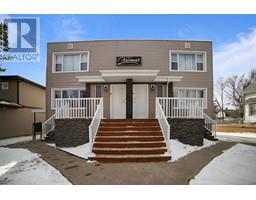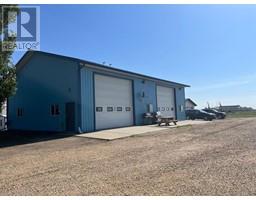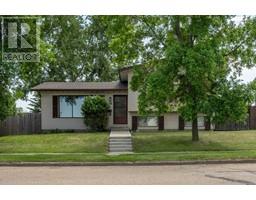5611 24 AvenueClose Valleyview, Camrose, Alberta, CA
Address: 5611 24 AvenueClose, Camrose, Alberta
Summary Report Property
- MKT IDA2155457
- Building TypeHouse
- Property TypeSingle Family
- StatusBuy
- Added14 weeks ago
- Bedrooms5
- Bathrooms3
- Area1567 sq. ft.
- DirectionNo Data
- Added On14 Aug 2024
Property Overview
Welcome to this impeccably built 5 bedroom home located in the sought after subdivision of Valleyview built by Katerra Contracting. A remarkable crescent location featuring an oversized yard that will be sure to check a lot of the boxes. From the moment you enter this elegant home you'll note the vaulted ceilings and excellent floor plan that flows from front to back. The kitchen is one of the focal points of the main floor and features a superb amount of cabinetry and a wonderful granite island. Off the kitchen is the great room with cozy gas fire place and ample room for the whole family to enjoy. Two additional bedrooms and bathroom complete the main level. The primary bedroom on the upper level is complete with walk in closet and full ensuite. Downstairs features two bedrooms, in floor heating and wonderful family room. RV parking, sani dump and a location second to none. A superb property at a superb price! (id:51532)
Tags
| Property Summary |
|---|
| Building |
|---|
| Land |
|---|
| Level | Rooms | Dimensions |
|---|---|---|
| Second level | Primary Bedroom | 23.00 Ft x 16.00 Ft |
| 4pc Bathroom | Measurements not available | |
| Lower level | Bedroom | 9.00 Ft x 13.00 Ft |
| Bedroom | 15.00 Ft x 9.00 Ft | |
| 4pc Bathroom | Measurements not available | |
| Main level | Bedroom | 14.00 Ft x 12.00 Ft |
| Bedroom | 14.00 Ft x 12.00 Ft | |
| 4pc Bathroom | Measurements not available |
| Features | |||||
|---|---|---|---|---|---|
| Cul-de-sac | No Smoking Home | Gas BBQ Hookup | |||
| Attached Garage(2) | Refrigerator | Dishwasher | |||
| Stove | Washer & Dryer | None | |||



























































