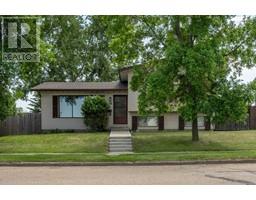5805 48 B Avenue Grandview, Camrose, Alberta, CA
Address: 5805 48 B Avenue, Camrose, Alberta
Summary Report Property
- MKT IDA2148591
- Building TypeHouse
- Property TypeSingle Family
- StatusBuy
- Added19 weeks ago
- Bedrooms4
- Bathrooms2
- Area988 sq. ft.
- DirectionNo Data
- Added On11 Jul 2024
Property Overview
This tastefully updated, open concept bungalow is ideally located on a quiet street right across from the splendor of Mirror Lake in Camrose! Day or night, the curb appeal is fresh and charming with a new retaining wall, rose bushes and landscaping, concrete walkway and stairs with LED lighting, plus a new composite front deck to enjoy in the shade of your mighty oak tree. Inside, updates include recessed lighting, flooring, a kitchen island and breakfast bar, cabinets, backsplash, counters and windows with custom coverings throughout the home. Three great sized bedrooms and a four piece bath complete the main floor, while the finished basement has the fourth and largest bedroom and new five piece ensuite bathroom along with a family room, rec room and laundry. The fully fenced back yard is fit to be an oasis with a new poured concrete patio, garage floor and parking pad with alley access. The detached single car garage with pot lighting and epoxy floor, along with a shed check the boxes for your storage needs and you still have room to garden- or potential to open the fence to accomodate RV parking! Here you are in walking distance to many shops, restaurants and stores, health care facilities, schools, downtown and of course the paved nature trails at the lake. Nothing left to do but move in- Come see it today! (id:51532)
Tags
| Property Summary |
|---|
| Building |
|---|
| Land |
|---|
| Level | Rooms | Dimensions |
|---|---|---|
| Basement | 5pc Bathroom | 9.42 Ft x 11.25 Ft |
| Primary Bedroom | 15.92 Ft x 11.50 Ft | |
| Family room | 14.00 Ft x 11.50 Ft | |
| Recreational, Games room | 19.58 Ft x 11.50 Ft | |
| Main level | 4pc Bathroom | 11.00 Ft x 4.92 Ft |
| Other | 18.33 Ft x 10.75 Ft | |
| Bedroom | 10.75 Ft x 13.00 Ft | |
| Bedroom | 10.58 Ft x 7.75 Ft | |
| Bedroom | 9.92 Ft x 9.42 Ft | |
| Living room | 17.00 Ft x 14.00 Ft |
| Features | |||||
|---|---|---|---|---|---|
| Back lane | PVC window | Closet Organizers | |||
| No Smoking Home | Other | Detached Garage(1) | |||
| Washer | Refrigerator | Dishwasher | |||
| Stove | Dryer | Window Coverings | |||
| None | |||||






















































