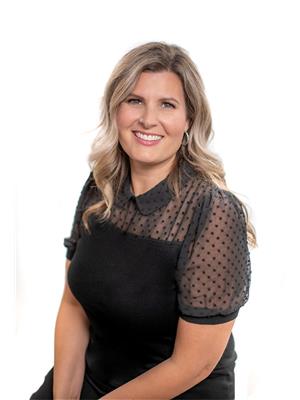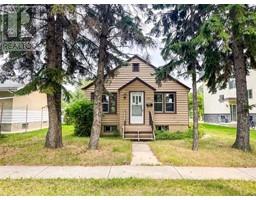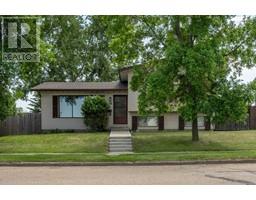6103 30 Avenue Century Meadows, Camrose, Alberta, CA
Address: 6103 30 Avenue, Camrose, Alberta
Summary Report Property
- MKT IDA2159991
- Building TypeHouse
- Property TypeSingle Family
- StatusBuy
- Added12 weeks ago
- Bedrooms4
- Bathrooms3
- Area1297 sq. ft.
- DirectionNo Data
- Added On25 Aug 2024
Property Overview
Location, privacy, and size of yard- the things we all want in a house and this gem has them all. You are greeted in this bi-level with a huge front entry area that leads you to your double attached garage and great additional mudroom area with space for a deep freeze and backpack storage! Going up you will find a large open concept space with living, dining, and kitchen with corner pantry. Laundry is also on main floor- but is plumbed in basement if you decided you wanted 2 sets! 2 of the 4 spacious bedrooms have a large "secret space" that is every little kids dream! The primary bedroom has a 3 piece ensuite and 2 lighted closets. The lower level has a great recreation room with new carpet, gas fireplace, and is wired for surround sound for all you movie watching nights. It also has a huge storage room that shows off the brand new hot water tank and sump pump. The back yard has an apple tree, tons of mature trees, powered shed, and spot all wired in for your new hot tub. Don't forget about the RV parking! This home has all the things anyone can want on a checklist all ready to make yours. (id:51532)
Tags
| Property Summary |
|---|
| Building |
|---|
| Land |
|---|
| Level | Rooms | Dimensions |
|---|---|---|
| Lower level | 3pc Bathroom | .00 Ft x .00 Ft |
| Bedroom | 9.00 Ft x 10.75 Ft | |
| Bedroom | 15.25 Ft x 10.83 Ft | |
| Main level | 4pc Bathroom | .00 Ft x .00 Ft |
| 3pc Bathroom | .00 Ft x .00 Ft | |
| Primary Bedroom | 15.75 Ft x 11.42 Ft | |
| Bedroom | 9.67 Ft x 13.00 Ft |
| Features | |||||
|---|---|---|---|---|---|
| See remarks | No neighbours behind | No Animal Home | |||
| No Smoking Home | Attached Garage(2) | Refrigerator | |||
| Dishwasher | Stove | Microwave Range Hood Combo | |||
| Window Coverings | Washer & Dryer | None | |||













































