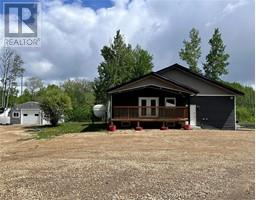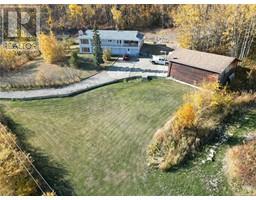1516 114 Avenue Dawson Creek, Dawson Creek, British Columbia, CA
Address: 1516 114 Avenue, Dawson Creek, British Columbia
Summary Report Property
- MKT ID10322392
- Building TypeHouse
- Property TypeSingle Family
- StatusBuy
- Added13 weeks ago
- Bedrooms5
- Bathrooms3
- Area2464 sq. ft.
- DirectionNo Data
- Added On20 Aug 2024
Property Overview
A wonderful family home located in the Tremblay neighbourhood, close to schools and parks. Walk through the front door of this four level split and into a large living room that boasts a cozy wood fireplace, and hardwood floors that extend into the dining room. The kitchen features beautiful maple cabinets, cork flooring, black granite countertops, under mount lighting, and stainless steel appliances. The top level offers two guest bedrooms, a modern five piece bathroom with his and her sinks, as well as the spacious master bedroom with a three piece en suite. The lower level features two more bedrooms, and a tiled bonus space that could serve as an office area. The basement has a second living room with a wood stove, a den/storage room, the utility room, and another three piece bathroom. Outside you will find an attached single car garage, triple concrete driveway with RV parking , a private backyard with a covered deck, and a heated double car detached garage with alley access. This home has seen plenty of updates (ask for information) and is ready to enjoy! Don't wait, call today! (id:51532)
Tags
| Property Summary |
|---|
| Building |
|---|
| Level | Rooms | Dimensions |
|---|---|---|
| Second level | 3pc Ensuite bath | Measurements not available |
| Primary Bedroom | 12'6'' x 13'4'' | |
| Bedroom | 9'9'' x 11'5'' | |
| Bedroom | 10'4'' x 8'6'' | |
| 5pc Bathroom | Measurements not available | |
| Basement | 3pc Bathroom | Measurements not available |
| Utility room | 8'6'' x 8'6'' | |
| Storage | 8'9'' x 12'2'' | |
| Living room | 22'3'' x 13'2'' | |
| Lower level | Bedroom | 7'7'' x 11'6'' |
| Bedroom | 8'9'' x 11'2'' | |
| Main level | Kitchen | 9'9'' x 8'6'' |
| Dining room | 13'2'' x 10'6'' | |
| Living room | 13'3'' x 16'3'' |
| Features | |||||
|---|---|---|---|---|---|
| Attached Garage(3) | Detached Garage(3) | Refrigerator | |||
| Dishwasher | Dryer | Range - Gas | |||
| Microwave | Washer | ||||




















