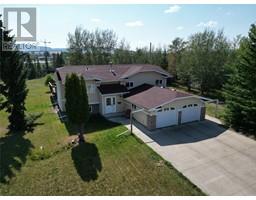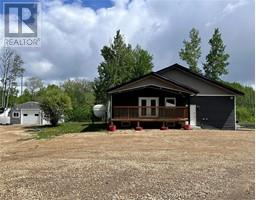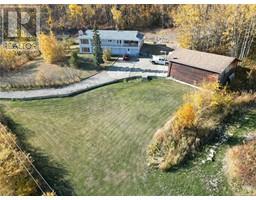228 Moore Subdivision Dawson Creek Rural, Dawson Creek, British Columbia, CA
Address: 228 Moore Subdivision, Dawson Creek, British Columbia
Summary Report Property
- MKT ID10315243
- Building TypeHouse
- Property TypeSingle Family
- StatusBuy
- Added22 weeks ago
- Bedrooms6
- Bathrooms3
- Area3137 sq. ft.
- DirectionNo Data
- Added On17 Jun 2024
Property Overview
8.86 Acres with an architecturally designed 6 bdrm home and a killer shop. The property: Nearly 9 acres including 1 acre that's fenced to keep the dogs and kids in. Extensive trails through the property, mature landscaping including several majestic old Aspens, a secluded fire pit, massive indoor and outdoor parking, beautiful deck taking in the sunshine with a gazebo and the hot tub is included. The House includes a vaulted A-frame open floor plan with 18' high floor to ceiling windows, and a soaring cedar t&g ceiling. The second floor is a huge master suite, including 3 pc ensuite, walk-in closet and a private mezzanine off the bedroom itself. The main floor features 2 mirror image bedrooms, a striking wood burning fireplace, country kitchen and a 4 pc bathroom. The basement hardly feels like a basement with full sized windows in every direction. Rec room, home gym, 3 piece bathroom and 3 more bedrooms. The shop: 30' X 40' custom built, heated, fully finished including the second floor. Gotta see it to fully appreciate it. Many updates: Furnace, HW tank, roof, deck, etc. This one's a banger. Don't miss out. Call your Realtor now for a private tour. (id:51532)
Tags
| Property Summary |
|---|
| Building |
|---|
| Land |
|---|
| Level | Rooms | Dimensions |
|---|---|---|
| Second level | 3pc Ensuite bath | Measurements not available |
| Den | 12'8'' x 11'2'' | |
| Primary Bedroom | 14'5'' x 11'2'' | |
| Basement | 3pc Bathroom | Measurements not available |
| Laundry room | 10'3'' x 5'2'' | |
| Bedroom | 10'10'' x 9'5'' | |
| Bedroom | 12'2'' x 11'11'' | |
| Bedroom | 15'0'' x 9'6'' | |
| Recreation room | 32'2'' x 16'6'' | |
| Main level | 4pc Bathroom | Measurements not available |
| Foyer | 12'0'' x 5'6'' | |
| Bedroom | 11'10'' x 10'11'' | |
| Bedroom | 11'10'' x 10'11'' | |
| Dining room | 13'0'' x 12'2'' | |
| Kitchen | 15'3'' x 13'6'' | |
| Living room | 16'10'' x 15'2'' |
| Features | |||||
|---|---|---|---|---|---|
| Treed | See Remarks | Detached Garage(2) | |||
| Heated Garage | Oversize | ||||











































































