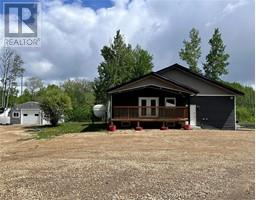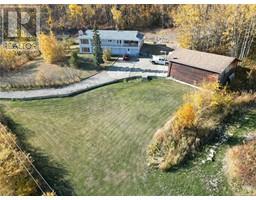713 49 Highway Dawson Creek Rural, Dawson Creek, British Columbia, CA
Address: 713 49 Highway, Dawson Creek, British Columbia
Summary Report Property
- MKT ID10319121
- Building TypeHouse
- Property TypeSingle Family
- StatusBuy
- Added19 weeks ago
- Bedrooms4
- Bathrooms2
- Area1578 sq. ft.
- DirectionNo Data
- Added On12 Jul 2024
Property Overview
ACREAGE LIFE JUST MINUTES FROM TOWN! This fully landscaped 3-acre property lies just outside Dawson Creek surrounded by picturesque fields and is connected to CITY WATER! The home is a lovely 3 level split with the main floor holding a spacious living room, country kitchen + dining with solid wood cabinetry, dining room and a large pack porch. Up a few steps you’ll find a full 4pce bath, and 3 large bedrooms and the lower level features one more bedroom, rec room and a 3pce bathroom/laundry room. Attached is an oversized double garage with 2 overhead doors, a workshop space and LOADS of storage space. Outside you’ll find a spacious deck perfect for summer BBQ’s, a fenced area for pets, a huge lawn space and 4 storage sheds! This home has been lovingly maintained over the years and is ready for a new family to put their own touches on it! Call for more information or to book a private viewing. (id:51532)
Tags
| Property Summary |
|---|
| Building |
|---|
| Level | Rooms | Dimensions |
|---|---|---|
| Second level | 4pc Bathroom | Measurements not available |
| Bedroom | 9'8'' x 11'5'' | |
| Bedroom | 8'10'' x 10'6'' | |
| Primary Bedroom | 14'1'' x 12'1'' | |
| Basement | 3pc Bathroom | Measurements not available |
| Recreation room | 11'5'' x 16'5'' | |
| Bedroom | 9'4'' x 9'8'' | |
| Main level | Living room | 17'10'' x 14'2'' |
| Dining room | 8'5'' x 8'8'' | |
| Kitchen | 12'2'' x 9'5'' |
| Features | |||||
|---|---|---|---|---|---|
| Attached Garage(2) | Refrigerator | Dishwasher | |||
| Dryer | Range - Electric | Microwave | |||
| Hood Fan | Washer | ||||













































