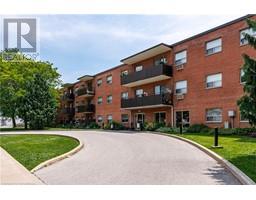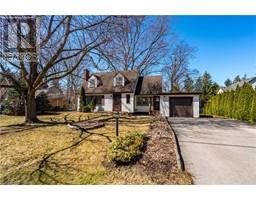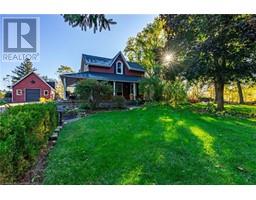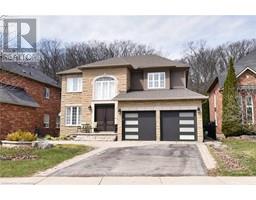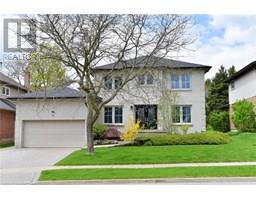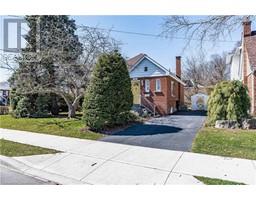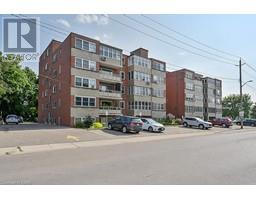23 WATSONS Lane Unit# 2 411 - Coote’s Paradise, Dundas, Ontario, CA
Address: 23 WATSONS Lane Unit# 2, Dundas, Ontario
Summary Report Property
- MKT ID40721042
- Building TypeRow / Townhouse
- Property TypeSingle Family
- StatusBuy
- Added15 hours ago
- Bedrooms4
- Bathrooms2
- Area1597 sq. ft.
- DirectionNo Data
- Added On21 May 2025
Property Overview
This stunning 4-bedroom townhouse nestled in the heart of Dundas, offering breathtaking escarpment views and the perfect blend of nature and convenience. Located in a quiet, family-friendly community, this home is ideal for those seeking a vibrant yet peaceful lifestyle. Just a short drive from charming downtown Dundas, you’ll enjoy boutique shopping, cozy cafés, and local dining. Spend weekends at the scenic Dundas Driving Park or explore nearby trails and conservation areas. Inside, the home features spacious principal rooms, an open-concept main floor, and large windows that flood the space with natural light. The upper level offers four bedrooms, including a primary retreat with a walk-in closet. With modern finishes throughout, ample storage, and a private backyard, this townhouse has everything you need for comfortable living, including exclusive use to an outdoor pool that can be enjoyed during the hot summer months! Perfect for families, professionals, or those looking to downsize without compromise—this is Dundas living at its finest. (id:51532)
Tags
| Property Summary |
|---|
| Building |
|---|
| Land |
|---|
| Level | Rooms | Dimensions |
|---|---|---|
| Second level | 5pc Bathroom | Measurements not available |
| Bedroom | 9'4'' x 9'3'' | |
| Bedroom | 10'0'' x 9'5'' | |
| Bedroom | 12'8'' x 9'11'' | |
| Primary Bedroom | 13'6'' x 9'10'' | |
| Basement | 2pc Bathroom | Measurements not available |
| Family room | 15'0'' x 11'3'' | |
| Main level | Laundry room | Measurements not available |
| Living room | 19'7'' x 11'6'' | |
| Dining room | 15'10'' x 10'5'' | |
| Kitchen | 14'3'' x 8'5'' |
| Features | |||||
|---|---|---|---|---|---|
| Conservation/green belt | Balcony | Attached Garage | |||
| Dishwasher | Dryer | Refrigerator | |||
| Stove | Washer | Central air conditioning | |||








































