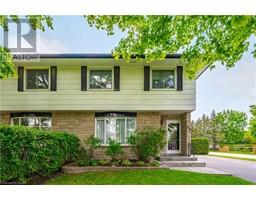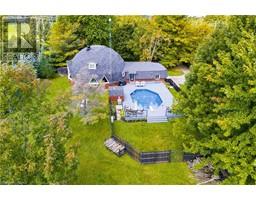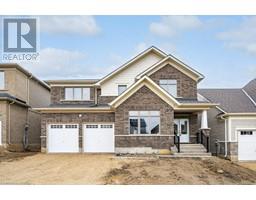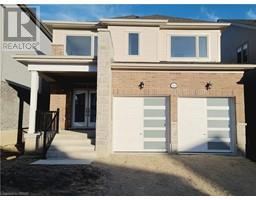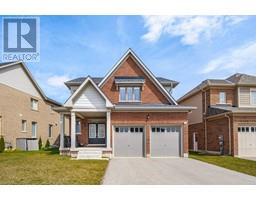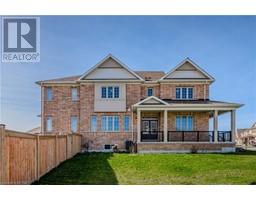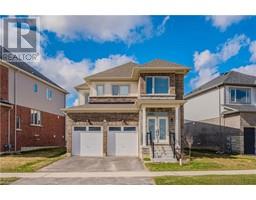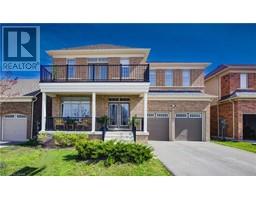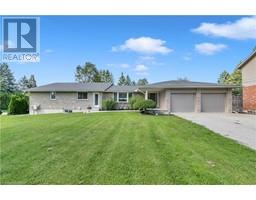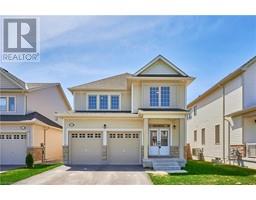575 HILL Street E 53 - Fergus, Fergus, Ontario, CA
Address: 575 HILL Street E, Fergus, Ontario
Summary Report Property
- MKT ID40592411
- Building TypeHouse
- Property TypeSingle Family
- StatusBuy
- Added1 weeks ago
- Bedrooms4
- Bathrooms2
- Area3042 sq. ft.
- DirectionNo Data
- Added On18 Jun 2024
Property Overview
This property is being sold as a potential future development opportunity. Property has frontage on 2 streets - 190 feet on Hill Street East and 191 feet of frontage on Garafraxa Street East. Slightly irregular depth - with 219 feet on the east perimeter and 196 feet on the west side. Subject property is currently legally 2 lots. An existing house is presently situated on the property - a solid custom built 1970's sidesplit offering over 2800 square feet of finished living space with 4 bedrooms and 2 bathrooms. Prospective buyers are encouraged to reach out to township / their consultants to perform due diligence / investigate possibilities - including possible zoning changes/feasibility of multi-residential or commercial development. (id:51532)
Tags
| Property Summary |
|---|
| Building |
|---|
| Land |
|---|
| Level | Rooms | Dimensions |
|---|---|---|
| Second level | Primary Bedroom | 14'7'' x 13'1'' |
| Bedroom | 9'4'' x 16'7'' | |
| Bedroom | 13'8'' x 9'5'' | |
| Bedroom | 11'1'' x 10'5'' | |
| 5pc Bathroom | Measurements not available | |
| Basement | Recreation room | 29'11'' x 19'11'' |
| Other | 15'7'' x 5'6'' | |
| Main level | Mud room | 5'3'' x 13'10'' |
| Living room | 12'3'' x 20'6'' | |
| Kitchen | 8'3'' x 11'3'' | |
| Foyer | 15'8'' x 7'4'' | |
| Family room | 16'8'' x 28'0'' | |
| Dining room | 9'1'' x 11'0'' | |
| Breakfast | 8'6'' x 7'0'' | |
| 2pc Bathroom | Measurements not available |
| Features | |||||
|---|---|---|---|---|---|
| Sump Pump | Attached Garage | Dishwasher | |||
| Dryer | Microwave | Refrigerator | |||
| Stove | Washer | Central air conditioning | |||




















































