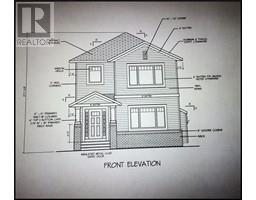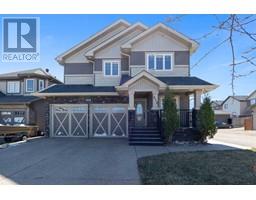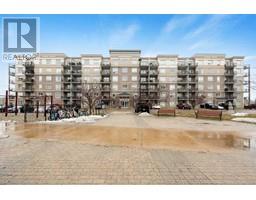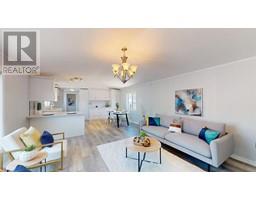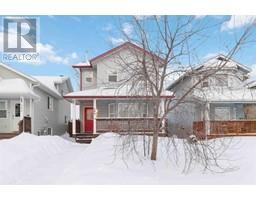110 Smallwood Bay Timberlea, Fort McMurray, Alberta, CA
Address: 110 Smallwood Bay, Fort McMurray, Alberta
Summary Report Property
- MKT IDA2209899
- Building TypeHouse
- Property TypeSingle Family
- StatusBuy
- Added4 days ago
- Bedrooms5
- Bathrooms3
- Area1230 sq. ft.
- DirectionNo Data
- Added On11 Apr 2025
Property Overview
CALLING ALL SAVVY BUYERS! FANTASTIC INVESTMENT OPPORTUNITY OR STARTER HOME! PUT YOUR SWEAT EQUITY TO WORK FOR YOU HERE AND THIS HOME WILL SHINE LIKE A DIAMOND! Fully developed Bi-level in Timberlea. Large pie shaped lot with rear yard access to park R.Vs or boats and a double attached heated garage. This home boasts VAULTED ceilings and open concept living room, dining room, and kitchen. Stay cozy this winter in front of your gas fireplace and enjoy entertaining in your kitchen with island and pantry. Primary bedroom has a walk through closet to your very own 3 piece ensuite bath. There are 2 more bedrooms on the main level with a full size bathroom. The lower level is developed with 2 bedrooms, a full bath and a family room. The attached double garage and lots of parking is the PERFECT size for those boys with toys! Property is sold as is where is without any seller's warranties or representations. (id:51532)
Tags
| Property Summary |
|---|
| Building |
|---|
| Land |
|---|
| Level | Rooms | Dimensions |
|---|---|---|
| Basement | 3pc Bathroom | .00 Ft x .00 Ft |
| Family room | 14.00 Ft x 20.00 Ft | |
| Bedroom | 13.58 Ft x 13.92 Ft | |
| Bedroom | 13.92 Ft x 12.33 Ft | |
| Kitchen | 7.67 Ft x 14.08 Ft | |
| Furnace | 11.58 Ft x 12.50 Ft | |
| Main level | 3pc Bathroom | .00 Ft x .00 Ft |
| 4pc Bathroom | .00 Ft x .00 Ft | |
| Bedroom | 9.50 Ft x 8.58 Ft | |
| Bedroom | 13.25 Ft x 10.42 Ft | |
| Primary Bedroom | 12.08 Ft x 13.92 Ft | |
| Living room | 12.83 Ft x 14.75 Ft | |
| Eat in kitchen | 14.83 Ft x 11.25 Ft | |
| Dining room | 14.50 Ft x 8.17 Ft |
| Features | |||||
|---|---|---|---|---|---|
| See remarks | Concrete | Attached Garage(2) | |||
| See remarks | Suite | None | |||


































