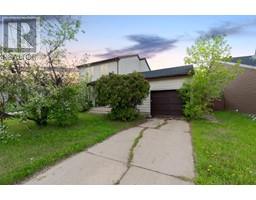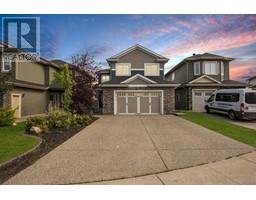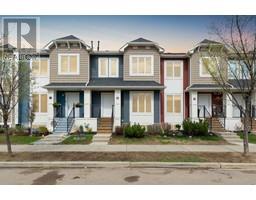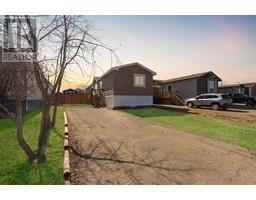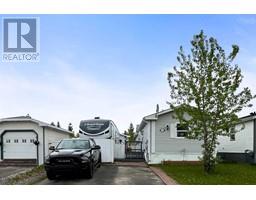146 Pacific Crescent Timberlea, Fort McMurray, Alberta, CA
Address: 146 Pacific Crescent, Fort McMurray, Alberta
Summary Report Property
- MKT IDA2130305
- Building TypeHouse
- Property TypeSingle Family
- StatusBuy
- Added1 weeks ago
- Bedrooms4
- Bathrooms4
- Area1507 sq. ft.
- DirectionNo Data
- Added On17 Jun 2024
Property Overview
Welcome to 146 Pacific Crescent: Step into this charming home, boasting a Pinterest-worthy vibe with four bedrooms, a detached garage, and tasteful cosmetic updates that give the living spaces with a light and airy feel.Upon entry you'll be greeted by new Luxury Vinyl Plank Floors that span the main level, offering both durability and aesthetic appeal. The centrepiece is the newly renovated shiplap fireplace, creating an inviting ambiance complemented by the crisp white walls that make styling a breeze. The eat-in kitchen boasts refinished white cabinets with black hardware, while all doors feature modern black handles and hinges for a contemporary look. A spacious pantry provides ample storage, and the countertops have been epoxied to match the overall aesthetic. Completing the main level is an oversized laundry room featuring upper cabinets and a butcher block countertop.Ascend to the upper level, where you'll find three generously sized bedrooms, a four-piece bathroom, and the primary bedroom boasting its own ensuite bathroom and an oversized walk-in closet with meticulously laid out built-in shelves and drawers. The finishes throughout this level maintain the home's white and neutral aesthetic, creating a cohesive and serene atmosphere.The lower level offers a separate entry, complete with a separate heating source and a convenient kitchenette, ideal for accommodating long-term guests or multi-generational living arrangements. This level comprises a cozy family room, a bedroom, and a stylish three-piece bathroom with a beautifully tiled shower.Step outside into your own private oasis in the backyard, featuring a large two-tiered deck perfect for entertaining. The detached garage provides additional storage space, along with parking, and an additional parking stall next to the garage adds to your convenience.This home is turnkey and in pristine condition, offering comfort and style in equal measure. Don't miss out—schedule your private tour today. (id:51532)
Tags
| Property Summary |
|---|
| Building |
|---|
| Land |
|---|
| Level | Rooms | Dimensions |
|---|---|---|
| Second level | 4pc Bathroom | 8.33 Ft x 4.92 Ft |
| 4pc Bathroom | 4.83 Ft x 8.67 Ft | |
| Bedroom | 9.00 Ft x 13.67 Ft | |
| Bedroom | 9.00 Ft x 13.58 Ft | |
| Primary Bedroom | 13.08 Ft x 11.67 Ft | |
| Basement | 3pc Bathroom | 6.17 Ft x 9.17 Ft |
| Bedroom | 9.58 Ft x 13.42 Ft | |
| Kitchen | 7.92 Ft x 15.33 Ft | |
| Recreational, Games room | 17.25 Ft x 15.50 Ft | |
| Furnace | 9.92 Ft x 5.50 Ft | |
| Main level | 2pc Bathroom | 2.58 Ft x 6.92 Ft |
| Dining room | 7.83 Ft x 11.58 Ft | |
| Kitchen | 10.50 Ft x 14.00 Ft | |
| Laundry room | 10.17 Ft x 6.50 Ft | |
| Living room | 15.58 Ft x 16.50 Ft |
| Features | |||||
|---|---|---|---|---|---|
| PVC window | Closet Organizers | No Animal Home | |||
| No Smoking Home | Detached Garage(2) | Garage | |||
| Heated Garage | Other | Refrigerator | |||
| Dishwasher | Stove | Microwave | |||
| Window Coverings | Garage door opener | Washer & Dryer | |||
| Separate entrance | Central air conditioning | ||||














































