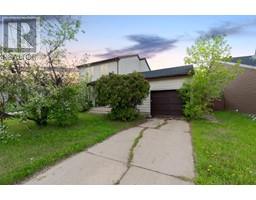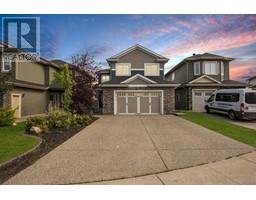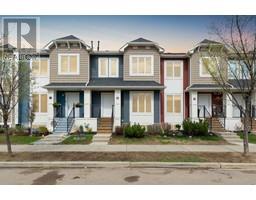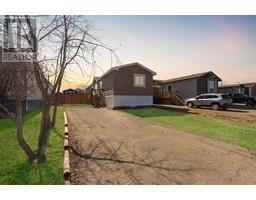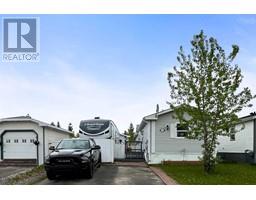191 Woodpecker Way Eagle Ridge, Fort McMurray, Alberta, CA
Address: 191 Woodpecker Way, Fort McMurray, Alberta
Summary Report Property
- MKT IDA2130269
- Building TypeHouse
- Property TypeSingle Family
- StatusBuy
- Added1 weeks ago
- Bedrooms6
- Bathrooms4
- Area2184 sq. ft.
- DirectionNo Data
- Added On17 Jun 2024
Property Overview
Welcome to 191 Woodpecker Way: This stunning turn key home offers a light and airy aesthetic, boasting 6 bedrooms and a walk-out basement that backs onto trails. Located in the sought-after community of Eagle Ridge, it's just a stone's throw from the new shopping centre, Eagle Ridge Commons, offering an array of restaurants, retail stores, services, and a brand-new movie theatre.The curb appeal is exceptional, with landscaped front yard and stacked windows soaring high along the front. The driveway and attached 22x24 double car garage provide ample parking space for four vehicles with hot and cold water taps inside.Upon entering, you're welcomed into a spacious entry area leading to the front formal living room and dining room. Modern chandeliers, floor-to-ceiling windows with crown molding, and contemporary grey wall paint create an inviting atmosphere.Moving beyond, you'll find the open main living area where a cozy natural gas fireplace adds warmth. Arched shelves on each side offer versatile styling options, while windows along the back wall overlook the yard, bathing the space in natural light. The kitchen features refinished two-toned cabinets—grey on the bottom and white on the top—along with granite countertops and upgraded white appliances (2017). A corner pantry provides additional storage space. Hunter Douglas blinds adorn the windows throughout the main level, and the entire interior was freshly painted in 2017 with recent touch-ups.Upstairs, you'll discover a private retreat with four generously sized bedrooms all with black out blinds. The primary bedroom boasts a walk-through closet behind a barn door, leading to the five-piece ensuite. Three additional spacious bedrooms, another four-piece bathroom and a laundry room complete the second level.The separate entry walk-out basement is flooded with natural light, offering views of the backyard from the recreation room, which features a wet bar and full-size fridge. Two more bedrooms and a three -piece bathroom are located downstairs.This home is equipped with new forty-year shingles (2019) and central A/C while the backyard comes complete with a trampoline and shed. Don't miss out on the opportunity to tour this turnkey, expansive home—schedule your private showing today. (id:51532)
Tags
| Property Summary |
|---|
| Building |
|---|
| Land |
|---|
| Level | Rooms | Dimensions |
|---|---|---|
| Second level | 4pc Bathroom | 4.83 Ft x 8.50 Ft |
| 5pc Bathroom | 10.00 Ft x 11.42 Ft | |
| Bedroom | 9.83 Ft x 15.83 Ft | |
| Bedroom | 13.42 Ft x 12.50 Ft | |
| Bedroom | 12.67 Ft x 9.83 Ft | |
| Primary Bedroom | 14.00 Ft x 12.17 Ft | |
| Other | 8.67 Ft x 6.33 Ft | |
| Basement | 3pc Bathroom | 5.83 Ft x 6.58 Ft |
| Bedroom | 12.58 Ft x 11.17 Ft | |
| Bedroom | 10.50 Ft x 11.17 Ft | |
| Family room | 13.83 Ft x 20.17 Ft | |
| Kitchen | 4.50 Ft x 10.50 Ft | |
| Storage | 4.50 Ft x 10.50 Ft | |
| Furnace | 9.67 Ft x 9.50 Ft | |
| Main level | 2pc Bathroom | 5.67 Ft x 4.83 Ft |
| Living room/Dining room | 19.25 Ft x 11.75 Ft | |
| Foyer | 8.08 Ft x 7.33 Ft | |
| Kitchen | 13.42 Ft x 10.83 Ft | |
| Family room | 17.08 Ft x 24.17 Ft |
| Features | |||||
|---|---|---|---|---|---|
| Wet bar | PVC window | No neighbours behind | |||
| Closet Organizers | No Smoking Home | Attached Garage(2) | |||
| Garage | Heated Garage | Parking Pad | |||
| Refrigerator | Dishwasher | Stove | |||
| Microwave | Window Coverings | Garage door opener | |||
| Washer & Dryer | Separate entrance | Walk out | |||
| Central air conditioning | |||||























































