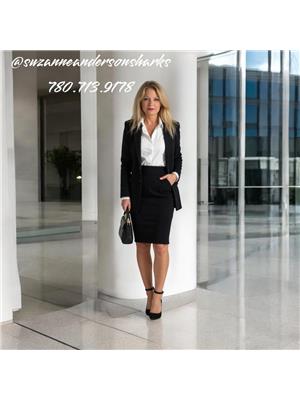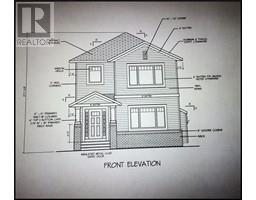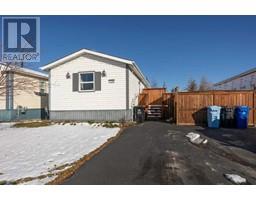177 Greely Road Gregoire Park, Fort McMurray, Alberta, CA
Address: 177 Greely Road, Fort McMurray, Alberta
Summary Report Property
- MKT IDA2169410
- Building TypeManufactured Home
- Property TypeSingle Family
- StatusBuy
- Added2 days ago
- Bedrooms3
- Bathrooms2
- Area1459 sq. ft.
- DirectionNo Data
- Added On09 Dec 2024
Property Overview
WOW! This home has had extensive renovations over the years. For the Chef of the home you will LOVE the BEAUTIFUL custom maple cabinets w/soft close doors & drawers and pull-out shelves in cupboards beside the fridge complimented by the mosaic backsplash & lots of countertops, as well as stainless steel appliances, Enjoy the Bar seating at peninsula & lots of room for a big table in dining area. Entertain family and friends in the Bright, airy living room with room for all your furniture. The mud room is massive with tiled floors, closet & sliding door to access back yard. All 3 bedrooms have no carpet!. The primary bedroom has a large closet with built-in shelving, ensuite is GORGEOUS - sleek, modern w/ tiled shower & floor. Main bath is renovated with HEATED tile floor and tiled tub surround, deep soaker tub! Exterior renovations done in 2011. The hot water tank replaced in 2023 and furnace was replaced in 2011. BONUS: HUGE SHED AND CENTRAL A/C. Price does not include land. This home sits on a large rented lot fee is $1535.00 per month and INCLUDES: Water, sewer, garbage pickup. Potential for Land to be purchased in 2028 subject to landlord, VA Housing approval. ACT FAST! BUY AS A STARTER HOME OR FOR INVESTMENT! This one is priced to sell and won't last long., CALL TODAY TO VIEW. (id:51532)
Tags
| Property Summary |
|---|
| Building |
|---|
| Land |
|---|
| Level | Rooms | Dimensions |
|---|---|---|
| Main level | 4pc Bathroom | .00 M x .00 M |
| 3pc Bathroom | .00 M x .00 M | |
| Primary Bedroom | 3.81 M x 3.53 M | |
| Bedroom | 3.53 M x 2.74 M | |
| Other | 5.64 M x 3.81 M | |
| Bedroom | 3.23 M x 2.90 M | |
| Living room | 5.64 M x 3.81 M | |
| Foyer | 4.57 M x 2.74 M | |
| Other | 2.44 M x 2.21 M |
| Features | |||||
|---|---|---|---|---|---|
| See remarks | No Smoking Home | Other | |||
| See remarks | Central air conditioning | ||||
















































