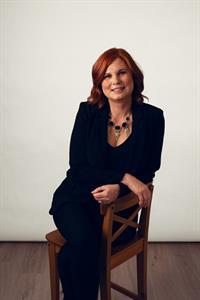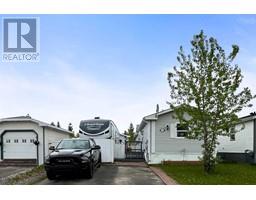2208, 38 Riedel Street Downtown, Fort McMurray, Alberta, CA
Address: 2208, 38 Riedel Street, Fort McMurray, Alberta
Summary Report Property
- MKT IDA2140402
- Building TypeApartment
- Property TypeSingle Family
- StatusBuy
- Added2 weeks ago
- Bedrooms2
- Bathrooms2
- Area780 sq. ft.
- DirectionNo Data
- Added On17 Jun 2024
Property Overview
PRIME LOCATION. Welcome to River Walk Villas, this WELL-MAINTAINED, FULLY FURNISHED apartment condo with 2 bedrooms, 2 bathrooms and in-suite laundry. Enjoy the well-designed kitchen with plenty of cabinetry and ample counter space, dual basin, storage and a full appliance package. The flooring has been upgraded in the living room. The living room features a fireplace to cozy up to and access to the balcony through sliding glass doors, nicely combining indoor/outdoor living spaces! This home boasts a primary master suite with large walk-in closet + 4pc ensuite bathroom along with an additional bedroom + 4pc shared bathroom. This condo complex provides secure access and a common area workout room. 2 PARKING STALLS (ONE UNDER-GROUND #190 in the secure heated parkade and ONE SURFACE #93). River Walk Manor is a quiet complex with stunning views, scenic walking trails and moments to all the major amenities, public transportation and shopping, this home is a rare find. Perks along the River and located in the vibrant heart of Fort McMurray with a rich lively ambiance. Enjoy the vibrant activities, festivals, and outdoor markets. Relax along the riverbank or visit one of our stunning parks and World Class Recreational facilities such as Syncrude Sport and Wellness Centre, Shell Place and Suncor Community Leisure Centre. Plan a quiet escape or jump right into the action. The hub of this amazing city offers retail and cultural activity, filled with a diverse mix of shops, malls, restaurants, coffee shops, live performances, and sports venues as well as cultural centres. Visit the famous MacDonald Island Park, Canada and the largest community recreational, and leisure centre with activities and events for all ages all. Seller offering $1000 credit for carpet replacement bedroom. AVAILABLE FOR QUICK OCCUPANCY. (id:51532)
Tags
| Property Summary |
|---|
| Building |
|---|
| Land |
|---|
| Level | Rooms | Dimensions |
|---|---|---|
| Main level | 3pc Bathroom | 6.08 Ft x 6.25 Ft |
| 4pc Bathroom | 6.33 Ft x 9.58 Ft | |
| Bedroom | 12.08 Ft x 9.92 Ft | |
| Dining room | 10.50 Ft x 10.33 Ft | |
| Kitchen | 9.50 Ft x 8.83 Ft | |
| Laundry room | 6.17 Ft x 5.58 Ft | |
| Living room | 21.42 Ft x 11.67 Ft | |
| Primary Bedroom | 13.42 Ft x 10.92 Ft |
| Features | |||||
|---|---|---|---|---|---|
| Parking | See Remarks | Underground | |||
| Refrigerator | Dishwasher | Stove | |||
| Microwave | Washer/Dryer Stack-Up | Central air conditioning | |||

















































