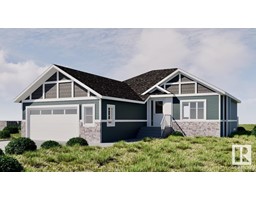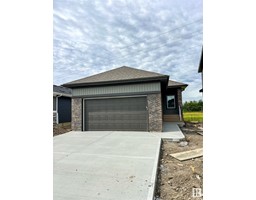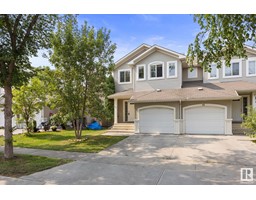112 SANTANA CR South Fort, Fort Saskatchewan, Alberta, CA
Address: 112 SANTANA CR, Fort Saskatchewan, Alberta
Summary Report Property
- MKT IDE4403144
- Building TypeDuplex
- Property TypeSingle Family
- StatusBuy
- Added13 weeks ago
- Bedrooms3
- Bathrooms3
- Area1498 sq. ft.
- DirectionNo Data
- Added On22 Aug 2024
Property Overview
Welcome Home! Wonderful half duplex family ready home in Sienna Fort Saskatchewan. Close to schools, parking, shopping and so much more. Great curb appeal and quiet family location backing onto no other houses provides additional privacy and enjoyment. Large entrance way from house and garage leads to open concept floor plan. Walk through pantry provides tons of additional kitchen storage space. Large kitchen with tons of counter tops and storage. All appliances included. Kitchen overlooks large living room with gas fireplace. Ample dining space leads to back yard with deck, fully fenced, large yard with shed. Unfinished basement provides additional room, storage, and future potential. Top floor has 3 large bedrooms 2 full bathrooms, and upper laundry. Small nook at the top of the stairs. Generous 2nd and 3rd bedrooms are a great size. Master bedroom has walk in closet, tons of space, and full ensuite bathroom. (id:51532)
Tags
| Property Summary |
|---|
| Building |
|---|
| Land |
|---|
| Level | Rooms | Dimensions |
|---|---|---|
| Main level | Living room | 11'7 x 13'1 |
| Dining room | 7'6 x 10'3 | |
| Kitchen | 15'2 x 12'9 | |
| Upper Level | Primary Bedroom | 13'10 x 13'6 |
| Bedroom 2 | 9'9 x 10'4 | |
| Bedroom 3 | 9'1 x 13'2 |
| Features | |||||
|---|---|---|---|---|---|
| See remarks | Attached Garage | Dishwasher | |||
| Dryer | Garage door opener | Microwave Range Hood Combo | |||
| Refrigerator | Storage Shed | Stove | |||
| Washer | |||||



















































































