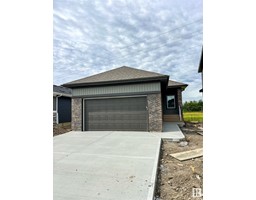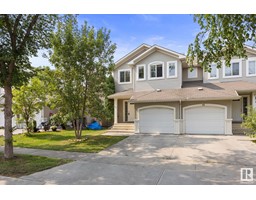324 Meadowview DR South Fort, Fort Saskatchewan, Alberta, CA
Address: 324 Meadowview DR, Fort Saskatchewan, Alberta
Summary Report Property
- MKT IDE4396772
- Building TypeHouse
- Property TypeSingle Family
- StatusBuy
- Added19 weeks ago
- Bedrooms3
- Bathrooms3
- Area2148 sq. ft.
- DirectionNo Data
- Added On10 Jul 2024
Property Overview
Welcome to the perfect combination of modern chic and comfort! Come on in through the front door into the front foyer. Move down the hall passed the den into a convenient mudroom equipped with shelving, hooks and access to the double car garage. Down the hall passed the half bath you'll find the main living areas including the kitchen, living room, and dining area. With all NEW stainless steel appliance, a wine rack, and seating at the island this kitchen is the perfect place for food prep or hosting for guest! The living room is sure to impress with big windows that glisten the home with natural light and high ceiling above, making the home feel open and inviting. Venture upstairs to find 3 bedrooms all including walk-in-closets, upper level laundry with a sink and shelving, and 2 additional bathrooms including the ensuite in the primary. Some highlights of this property include the back deck, blinds are included, and its close to many amenities like schools and shopping centers! (id:51532)
Tags
| Property Summary |
|---|
| Building |
|---|
| Level | Rooms | Dimensions |
|---|---|---|
| Main level | Living room | 4.88 m x 3.86 m |
| Dining room | 3.05 m x 3.66 m | |
| Kitchen | 3.86 m x 3.66 m | |
| Den | 2.95 m x 2.74 m | |
| Pantry | 2.84 m x 1.68 m | |
| Upper Level | Primary Bedroom | 4.27 m x 3.66 m |
| Bedroom 2 | 3.56 m x 3.05 m | |
| Bedroom 3 | 3.51 m x 2.9 m | |
| Bonus Room | 3.4 m x 4.32 m |
| Features | |||||
|---|---|---|---|---|---|
| See remarks | Attached Garage | Dishwasher | |||
| Dryer | Garage door opener remote(s) | Garage door opener | |||
| Refrigerator | Washer | ||||




















































