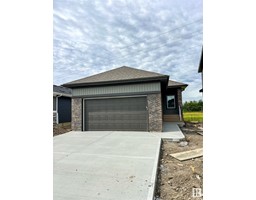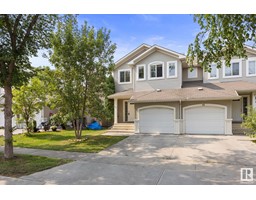65 Deer Meadow CR South Fort, Fort Saskatchewan, Alberta, CA
Address: 65 Deer Meadow CR, Fort Saskatchewan, Alberta
Summary Report Property
- MKT IDE4393424
- Building TypeHouse
- Property TypeSingle Family
- StatusBuy
- Added22 weeks ago
- Bedrooms3
- Bathrooms3
- Area2587 sq. ft.
- DirectionNo Data
- Added On19 Jun 2024
Property Overview
Discover the quality and thoughtful design that awaits you when you enter this exceptional property! Enter through the garage door into a mudroom with built in shelving perfect for storing all your jackets and shoes. Through the pantry, is a large chefs kitchen with an ample amount of cupboards and counter space, over looking the dining area and gorgeous 18' high ceilings in the living room with and an elegant mantel equipped with an electric fire place. Venture upstairs to the bonus room next to 2 bedrooms, a bathroom, and laundry. On the other side of the upper level you'll find the primary bedroom with a ensuite and a large closet with a built in shelving. A highlight of this property is the side entrance as well as the attached triple car garage including an R.V bay. Located in fort Saskatchewan, this home is close to many amenities including rec centers, skating rink, basket ball court, shopping centers, and schools. (id:51532)
Tags
| Property Summary |
|---|
| Building |
|---|
| Level | Rooms | Dimensions |
|---|---|---|
| Main level | Living room | 3.74 m x 4.62 m |
| Dining room | 4.46 m x 2.62 m | |
| Kitchen | 4.9 m x 4.58 m | |
| Den | 3.07 m x 3 m | |
| Upper Level | Primary Bedroom | 4.55 m x 4.41 m |
| Bedroom 2 | 3.47 m x 2.75 m | |
| Bedroom 3 | 3.71 m x 3.37 m | |
| Bonus Room | 4.43 m x 3.77 m |
| Features | |||||
|---|---|---|---|---|---|
| See remarks | RV | Attached Garage | |||
| Garage door opener remote(s) | Garage door opener | ||||


























































