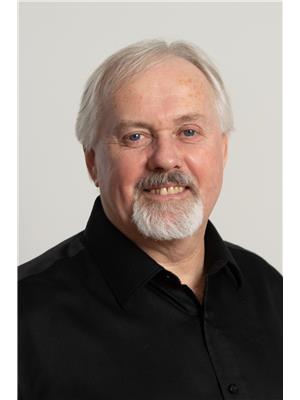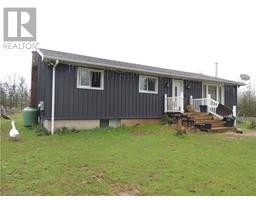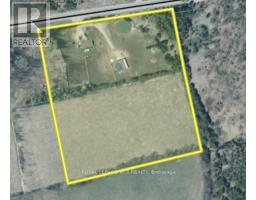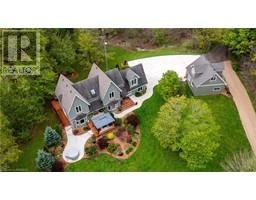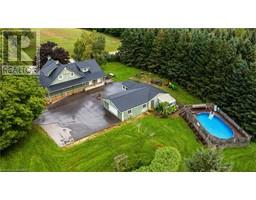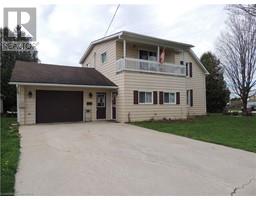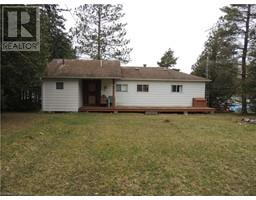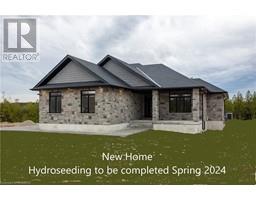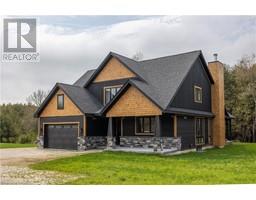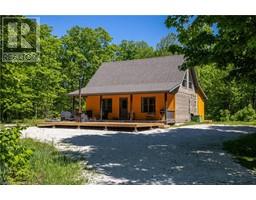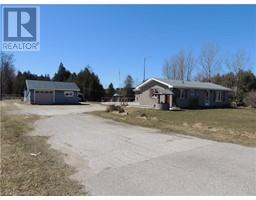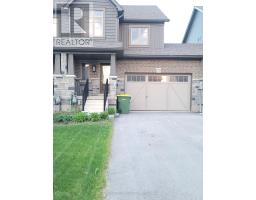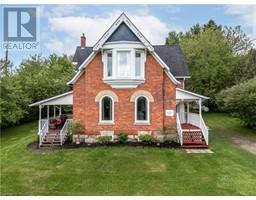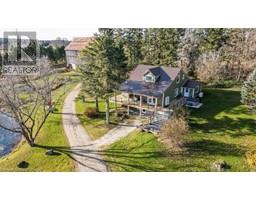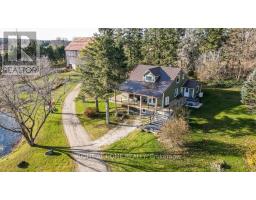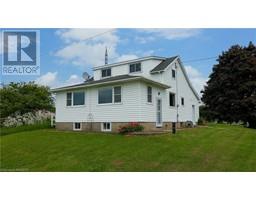453931 GREY ROAD 2 ROAD, Grey Highlands, Ontario, CA
Address: 453931 GREY ROAD 2 ROAD, Grey Highlands, Ontario
Summary Report Property
- MKT IDX9041549
- Building TypeHouse
- Property TypeSingle Family
- StatusBuy
- Added18 weeks ago
- Bedrooms4
- Bathrooms3
- Area0 sq. ft.
- DirectionNo Data
- Added On16 Jul 2024
Property Overview
Light-filled living spaces with vaulted ceilings and spacious rooms in this 2 storey contemporary style home. Renovated kitchen with built-in appliances, main floor laundry room and boot room immediately off the attached garage. Living room, family room, dining, office, 2 piece bath and bedroom complete the main level. Second level with 3 bedrooms, full bath and master with ensuite and walk-in closet. Full basement with walkout to patio, tons of storage, family room and more. Economical geothermal heat (new system 2024), concrete driveway, front and back decks overlooking the natural landscape. Nice country setting on paved road just outside Maxwell in Grey Highlands and only 30 minutes to Collingwood or Shelburne, 20 minutes to Markdale. (id:51532)
Tags
| Property Summary |
|---|
| Building |
|---|
| Land |
|---|
| Level | Rooms | Dimensions |
|---|---|---|
| Second level | Bedroom | 3.02 m x 4.27 m |
| Bathroom | Measurements not available | |
| Primary Bedroom | 3.96 m x 4.01 m | |
| Main level | Family room | 4.01 m x 5.36 m |
| Kitchen | 3.25 m x 2.44 m | |
| Bathroom | Measurements not available | |
| Laundry room | 2.18 m x 3.25 m | |
| Dining room | 3.05 m x 3.63 m | |
| Living room | 4.01 m x 5.41 m | |
| Office | 1.68 m x 2.57 m | |
| Bedroom | 3.23 m x 3.66 m | |
| Foyer | 4.44 m x 5.08 m |
| Features | |||||
|---|---|---|---|---|---|
| Attached Garage | Range | Cooktop | |||
| Dishwasher | Freezer | Microwave | |||
| Oven | Refrigerator | Central air conditioning | |||









































