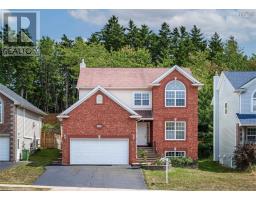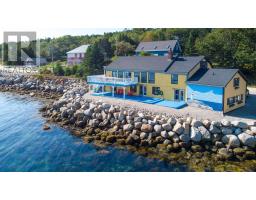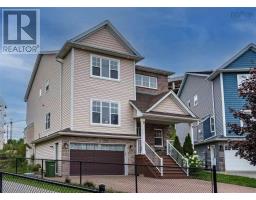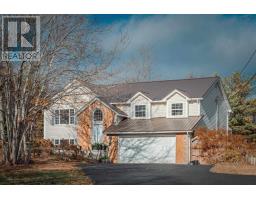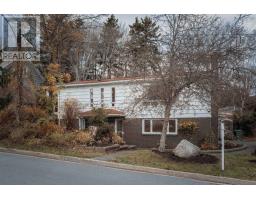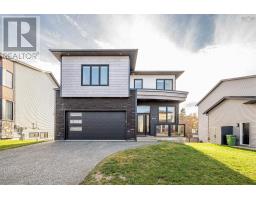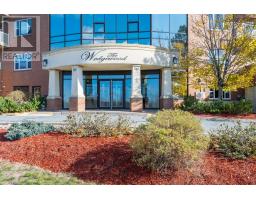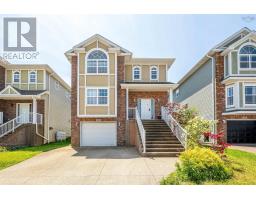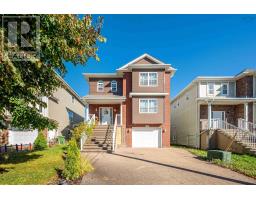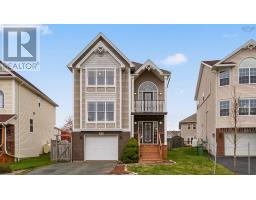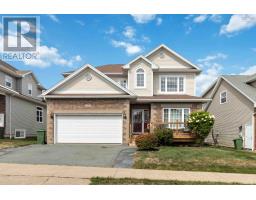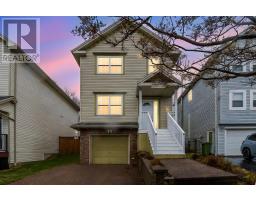1001 1585 South Park Street, Halifax, Nova Scotia, CA
Address: 1001 1585 South Park Street, Halifax, Nova Scotia
Summary Report Property
- MKT ID202509400
- Building TypeApartment
- Property TypeSingle Family
- StatusBuy
- Added28 weeks ago
- Bedrooms2
- Bathrooms2
- Area1000 sq. ft.
- DirectionNo Data
- Added On12 May 2025
Property Overview
Luxury Living at The Pavilion. Experience upscale urban living in this stunning 2-bedroom, 2-bathroom condo, perfectly located in downtown Halifax. Just steps from Spring Garden Road, Point Pleasant Park, universities, hospitals, the waterfront, and top city attractions, this 10th-floor corner unit offers breathtaking views of Citadel Hill, Halifax Harbour, and the historic Public Gardens. Enjoy outdoor living on your private balcony, complete with ample seating and a natural gas hookup for year-round barbecuing and gathering. Inside, the chef?s kitchen boasts high-end Bosch appliances, stone countertops, and a natural gas fireplace. Residents of The Pavilion enjoy 24hrx7 concierge service, an entertainment lounge, and a serene garden terrace overlooking the city. Plus, benefit from direct access to YMCA Centre for Health and Community. This pet-friendly residence includes pet spa stations, a spacious storage unit, and secure underground parking.Don?t miss this opportunity to elevate your lifestyle in one of Halifax?s most sought-after addresses. (id:51532)
Tags
| Property Summary |
|---|
| Building |
|---|
| Level | Rooms | Dimensions |
|---|---|---|
| Main level | Kitchen | 15.7.x8.3. |
| Living room | 15.4.x11.1. | |
| Bath (# pieces 1-6) | 8x4.11. | |
| Bedroom | 14.2.x10.6. | |
| Primary Bedroom | 10.8.x15.9. | |
| Ensuite (# pieces 2-6) | 5x9.1. |
| Features | |||||
|---|---|---|---|---|---|
| Balcony | Level | Garage | |||
| Underground | Gas stove(s) | Dishwasher | |||
| Dryer | Washer | Microwave | |||
| Refrigerator | Central air conditioning | Heat Pump | |||













































