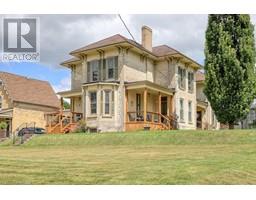173 CANTERBURY Street Ingersoll - South, Ingersoll, Ontario, CA
Address: 173 CANTERBURY Street, Ingersoll, Ontario
Summary Report Property
- MKT ID40681762
- Building TypeHouse
- Property TypeSingle Family
- StatusBuy
- Added17 hours ago
- Bedrooms1
- Bathrooms1
- Area633 sq. ft.
- DirectionNo Data
- Added On29 Dec 2024
Property Overview
Seize this incredible opportunity to own a prime residential property in the serene town of Ingersoll. Surrounded by mature trees, the expansive, private fenced backyard is a true oasis, perfect for relaxation or entertaining. This inviting 1-bedroom home offers the potential for up to 2 additional bedrooms (buyer to verify), making it a versatile canvas for your dream living space. The spacious kitchen and family room are designed for comfort, while the bright, windowed sunroom/office provides a peaceful retreat or workspace. Enjoy the convenience of being just minutes away from Victoria Park and the Community Center, featuring beautiful trails and a fun water park for family enjoyment. With quick access to Highway 401, you’re ideally situated between London and Woodstock, making it easy to explore the region. Plus, you’re just an hour’s drive to the picturesque shores of Long Point at Lake Erie and 1 hour 15 minutes to the vibrant beaches of Grand Bend at Lake Huron. (id:51532)
Tags
| Property Summary |
|---|
| Building |
|---|
| Land |
|---|
| Level | Rooms | Dimensions |
|---|---|---|
| Basement | Workshop | 11'0'' x 9'2'' |
| Utility room | 14'9'' x 9'3'' | |
| Laundry room | 11'2'' x 8'3'' | |
| Main level | Storage | 3'5'' x 2'3'' |
| 4pc Bathroom | 11'1'' x 5'4'' | |
| Primary Bedroom | 8'0'' x 11'11'' | |
| Sunroom | 5'7'' x 8'4'' | |
| Family room | 12'11'' x 15'2'' | |
| Kitchen/Dining room | 11'4'' x 16'0'' |
| Features | |||||
|---|---|---|---|---|---|
| Southern exposure | Paved driveway | Detached Garage | |||
| Dryer | Refrigerator | Stove | |||
| Water softener | Water purifier | Washer | |||
| Hood Fan | None | ||||



































