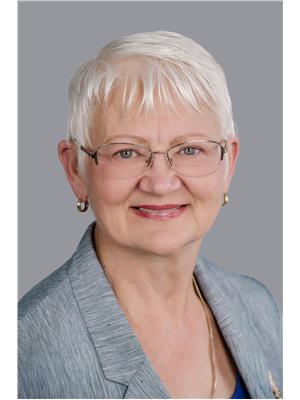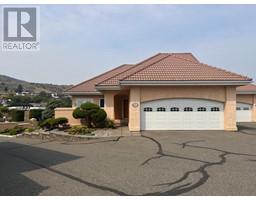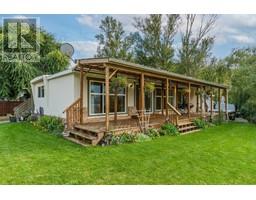4942 WOODLAND Court Barnhartvale, Kamloops, British Columbia, CA
Address: 4942 WOODLAND Court, Kamloops, British Columbia
Summary Report Property
- MKT ID180886
- Building TypeHouse
- Property TypeSingle Family
- StatusBuy
- Added1 weeks ago
- Bedrooms4
- Bathrooms4
- Area3583 sq. ft.
- DirectionNo Data
- Added On09 Dec 2024
Property Overview
This fully-finished 4-bedroom, 4-bathroom, 2-storey home boasts curb appeal with a welcoming porch. Inside, a dramatic foyer with high ceilings and a curved window enhances brightness and mountain views. The main level features a spacious kitchen with an island and ample cupboard space, opening to a large family room with french doors to the private outdoor living area overlooking the forested space behind. On the upper level, you'll find four generously-sized bedrooms and 2 bathrooms, including a walk-in closet in the primary bedroom leading to the spa-like ensuite. Each bedroom boasts fantastic views through large picture windows, enhancing the connection with the natural surroundings. The basement includes a den, rec room, and laundry with a 2pc bathroom. Outside, the landscaped yard offers privacy and plenty of space. Other features include a 2008 heat pump, 2015 hot water tank, and 200-amp service. (id:51532)
Tags
| Property Summary |
|---|
| Building |
|---|
| Land |
|---|
| Level | Rooms | Dimensions |
|---|---|---|
| Second level | 4pc Bathroom | Measurements not available |
| Primary Bedroom | 13'0'' x 13'3'' | |
| Bedroom | 10'10'' x 14'0'' | |
| Bedroom | 9'5'' x 13'7'' | |
| Bedroom | 12'0'' x 12'0'' | |
| Den | 12'0'' x 11'0'' | |
| 4pc Ensuite bath | Measurements not available | |
| Basement | 2pc Bathroom | Measurements not available |
| Recreation room | 12'5'' x 24'0'' | |
| Storage | 13'0'' x 12'0'' | |
| Den | 12'0'' x 14'11'' | |
| Main level | 2pc Bathroom | Measurements not available |
| Dining nook | 8'0'' x 13'0'' | |
| Dining room | 9'0'' x 13'6'' | |
| Living room | 13'0'' x 15'5'' | |
| Family room | 10'0'' x 16'0'' | |
| Foyer | 12'9'' x 8'0'' | |
| Kitchen | 10'7'' x 13'0'' |
| Features | |||||
|---|---|---|---|---|---|
| See Remarks | Attached Garage(2) | Range | |||
| Refrigerator | Dishwasher | Washer & Dryer | |||
| Central air conditioning | |||||








































































