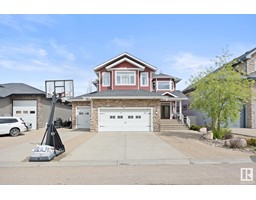5205 51 ST Willow Park_LEDU, Leduc, Alberta, CA
Address: 5205 51 ST, Leduc, Alberta
Summary Report Property
- MKT IDE4395140
- Building TypeHouse
- Property TypeSingle Family
- StatusBuy
- Added1 days ago
- Bedrooms3
- Bathrooms1
- Area1035 sq. ft.
- DirectionNo Data
- Added On30 Jun 2024
Property Overview
HERE - IS - A MINT Classic Home in the Heart of Leduc! You will LOVE This Immaculate 3 Bedroom Bungalow if you're a First Home Buyer or a discerning downsizer buyer! This Lovingly Maintained home has been in the family for a long time and its now time for you to create your own new family memories! Completely move in ready and perfect for those that wish to Modernize a Solidly Built Home - this home has a Floor Plan that would be perfect for doing an Open Concept kitchen to living room. Downstairs is your Vintage & Retro Cool Recreation and Living Room includes a one of a kind fire place and THE POOL TABLE! The shingles on the house were replaced in 2023 and all the upstairs windows are ABS with aluminum capped frames. This home is located on a Tremendous 50 Foot Wide Lot with a Ton of Parking space and Oversized Single Garage. If you've been searching for that one of a kind home with a special downtown Leduc location, its quit possible that this will be your next home! (id:51532)
Tags
| Property Summary |
|---|
| Building |
|---|
| Level | Rooms | Dimensions |
|---|---|---|
| Basement | Family room | 6.25 m x 11.5 m |
| Main level | Living room | 3.63 m x 6.33 m |
| Dining room | 2.62 m x 2.81 m | |
| Kitchen | 4.48 m x 3.89 m | |
| Primary Bedroom | 3.64 m x 2.94 m | |
| Bedroom 2 | 3.64 m x 2.52 m | |
| Bedroom 3 | 2.78 m x 3.02 m |
| Features | |||||
|---|---|---|---|---|---|
| Paved lane | Lane | No Animal Home | |||
| No Smoking Home | Oversize | RV | |||
| Detached Garage | Dryer | Hood Fan | |||
| Refrigerator | Stove | Central Vacuum | |||
| Washer | Window Coverings | ||||

























































