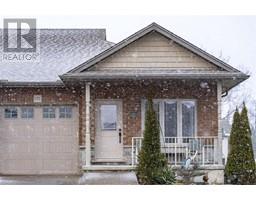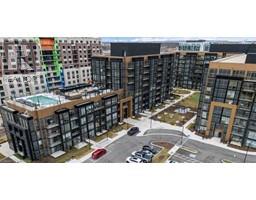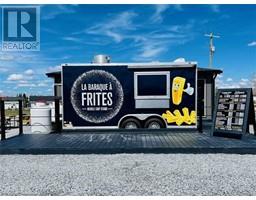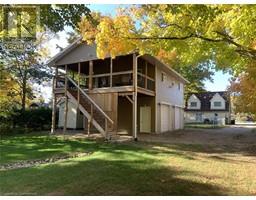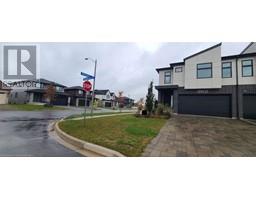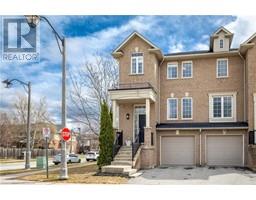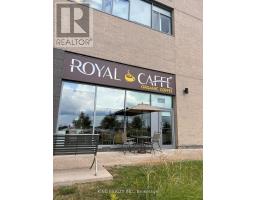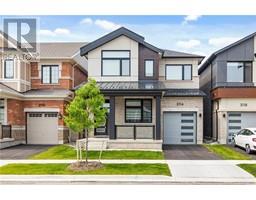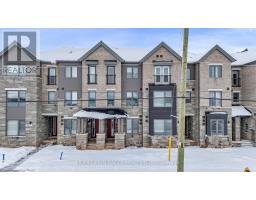250 NAUTICAL Boulevard 1001 - BR Bronte, Oakville, Ontario, CA
Address: 250 NAUTICAL Boulevard, Oakville, Ontario
Summary Report Property
- MKT ID40712265
- Building TypeHouse
- Property TypeSingle Family
- StatusBuy
- Added3 days ago
- Bedrooms4
- Bathrooms4
- Area3500 sq. ft.
- DirectionNo Data
- Added On09 Apr 2025
Property Overview
For more info on this property, please click the Brochure button. Lakeside Luxury in Lakeshore Woods – A Must-See Home! Welcome to this exquisite National-built residence in the prestigious Lakeshore Woods community of Bronte West, Oakville. Offering approximately 4,000 sq. ft. of beautifully finished living space, this stunning home is designed for those who appreciate luxury, comfort, and style. Step inside to discover four spacious bedrooms, each with ensuite privileges, and four modern bathrooms with contemporary finishes. The gleaming hardwood floors extend throughout the main level and upper hallway, adding warmth and elegance to the space. The fully finished lower level provides additional living space, featuring a versatile rec room, a home gym, and ample storage. For added convenience, the home includes an upper-level laundry room and inside access to the garage. 4th bedroom currently used as office! Outdoor living is just as impressive, with a fully renovated backyard showcasing elegant hardscaping, privacy screens, and a cozy gas fire pit—perfect for relaxing or entertaining. Nestled in the sought-after Bronte West neighborhood, this home offers a perfect blend of lakeside living and modern sophistication. Move-in ready and impeccably maintained, it's an opportunity not to be missed. Some photos are virtually staged. (id:51532)
Tags
| Property Summary |
|---|
| Building |
|---|
| Land |
|---|
| Level | Rooms | Dimensions |
|---|---|---|
| Second level | Primary Bedroom | 13'11'' x 13'5'' |
| Laundry room | 9'11'' x 8'5'' | |
| Bedroom | 11'10'' x 11'3'' | |
| Bedroom | 10'6'' x 13'7'' | |
| Full bathroom | Measurements not available | |
| 4pc Bathroom | Measurements not available | |
| Bedroom | 12'5'' x 14'9'' | |
| 4pc Bathroom | Measurements not available | |
| Basement | Den | 11'1'' x 12'7'' |
| Gym | 11'2'' x 12'5'' | |
| Recreation room | 34'5'' x 24'0'' | |
| Main level | 2pc Bathroom | Measurements not available |
| Family room | 15'0'' x 13'8'' | |
| Dining room | 14'9'' x 12'11'' | |
| Kitchen | 6'4'' x 4'2'' | |
| Living room | 12'5'' x 14'9'' |
| Features | |||||
|---|---|---|---|---|---|
| Gazebo | Attached Garage | Dishwasher | |||
| Dryer | Freezer | Microwave | |||
| Refrigerator | Stove | Hood Fan | |||
| Garage door opener | Central air conditioning | ||||































