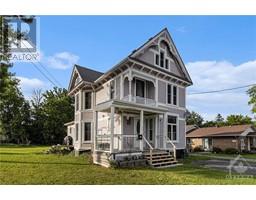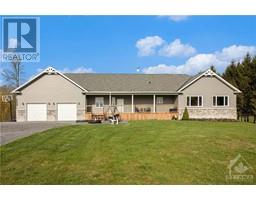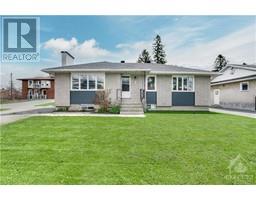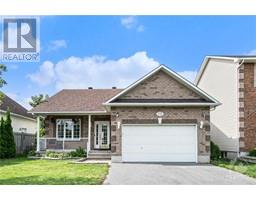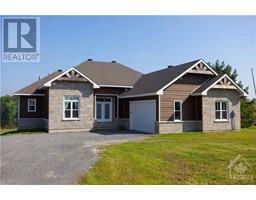825 GRENON AVENUE UNIT#21 Britannia Heights, Ottawa, Ontario, CA
Address: 825 GRENON AVENUE UNIT#21, Ottawa, Ontario
Summary Report Property
- MKT ID1408238
- Building TypeRow / Townhouse
- Property TypeSingle Family
- StatusBuy
- Added12 weeks ago
- Bedrooms2
- Bathrooms2
- Area0 sq. ft.
- DirectionNo Data
- Added On22 Aug 2024
Property Overview
**OPEN HOUSE SUN AUG 25, FROM 2-4PM** *Please note some photos have been virtually staged* Nestled in a charming neighborhood, this beautiful freehold home built in 1999 is not one to miss! Offering an exceptional location, this property is just a 10-minute walk from the serene Britannia Beach & is conveniently close to the future LRT station, ensuring easy access to all amenities. The main level features a cozy den, perfect for a home office or reading nook & an attached garage. Ascend to the second level, where you'll find a spacious living room, an elegant dining area & a well-appointed kitchen, perfect for gatherings. The third floor hosts two comfortable bedrooms & a shared bathroom with a cheater door to the primary, offering a touch of luxury & privacy. The fenced yard offers a private outdoor space, ideal for relaxation. This home combines comfort & practicality in a sought-after location, making it an excellent choice for those looking to enjoy the best of both worlds! (id:51532)
Tags
| Property Summary |
|---|
| Building |
|---|
| Land |
|---|
| Level | Rooms | Dimensions |
|---|---|---|
| Second level | Living room | 20'5" x 14'4" |
| Kitchen | 11'11" x 9'5" | |
| Partial bathroom | 9'0" x 3'2" | |
| Third level | Primary Bedroom | 15'5" x 11'0" |
| 4pc Bathroom | 8'10" x 7'2" | |
| Bedroom | 11'5" x 9'6" | |
| Lower level | Recreation room | 13'7" x 13'1" |
| Main level | Foyer | Measurements not available |
| Den | 14'3" x 9'5" |
| Features | |||||
|---|---|---|---|---|---|
| Automatic Garage Door Opener | Attached Garage | Inside Entry | |||
| Surfaced | Refrigerator | Dishwasher | |||
| Dryer | Stove | Washer | |||
| None | |||||




























