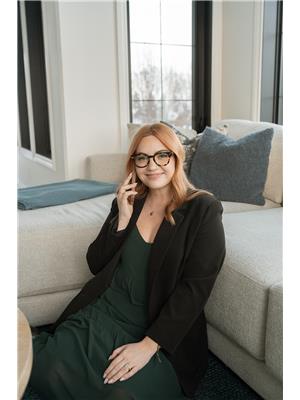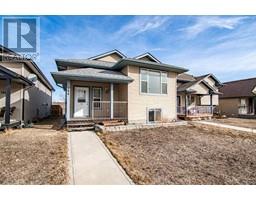23 Ratcliffe Street Rosedale Meadows, Red Deer, Alberta, CA
Address: 23 Ratcliffe Street, Red Deer, Alberta
Summary Report Property
- MKT IDA2209815
- Building TypeHouse
- Property TypeSingle Family
- StatusBuy
- Added1 days ago
- Bedrooms4
- Bathrooms3
- Area1179 sq. ft.
- DirectionNo Data
- Added On13 Apr 2025
Property Overview
23 Ratcliffe Street ~ A beautifully updated bungalow with a 21x24 attached heated garage boasting 4 bedrooms & 3 bathrooms. You will love the open concept design showcasing newer vinyl plank flooring, trim, paint and light fixtures. The upgraded kitchen features two toned cabinets, quartz countertops, a corner pantry, stainless steel appliances and under cabinet lighting. From the dining room you can access the fully fenced and landscaped South facing backyard which offers a nice size deck with gas for your BBQ, fire-pit area and storage shed. There are two bedrooms located on the main floor including the large primary bedroom with a walk-in closet and 3pc ensuite. The basement (developed in 2015) features a large family room accompanied by an electric fire, two large bedrooms (one currently used as a gym) and a modern 3pc bathroom with a large walk in shower. Ample storage in the utility room as well as a water softener and laundry sink. The Central A/C, newer shingles, H/E furnace, oversized driveway, and great location are just a couple more things to appreciate about this move-in ready home! (id:51532)
Tags
| Property Summary |
|---|
| Building |
|---|
| Land |
|---|
| Level | Rooms | Dimensions |
|---|---|---|
| Basement | Family room | 17.67 Ft x 14.75 Ft |
| Bedroom | 11.83 Ft x 16.25 Ft | |
| Bedroom | 14.33 Ft x 12.17 Ft | |
| 4pc Bathroom | .00 Ft x .00 Ft | |
| Main level | Living room | 18.75 Ft x 14.00 Ft |
| Dining room | 9.83 Ft x 12.42 Ft | |
| Kitchen | 8.92 Ft x 12.42 Ft | |
| Primary Bedroom | 12.00 Ft x 13.00 Ft | |
| 3pc Bathroom | .00 Ft x .00 Ft | |
| Bedroom | 12.00 Ft x 9.50 Ft | |
| 4pc Bathroom | .00 Ft x .00 Ft |
| Features | |||||
|---|---|---|---|---|---|
| PVC window | Closet Organizers | No Smoking Home | |||
| Gas BBQ Hookup | Attached Garage(2) | Garage | |||
| Heated Garage | Refrigerator | Dishwasher | |||
| Stove | Microwave | Window Coverings | |||
| Central air conditioning | |||||



















































