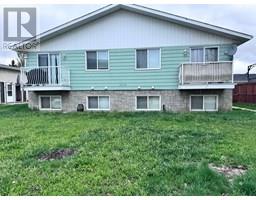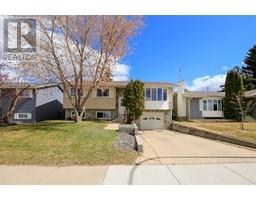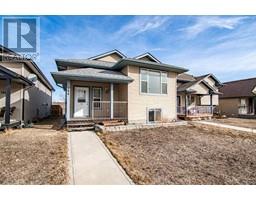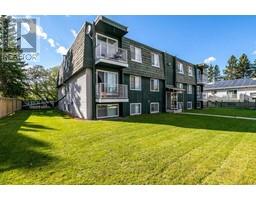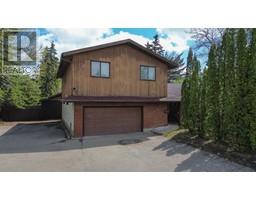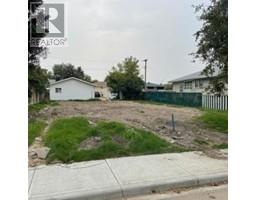3 STANHOPE Avenue Sunnybrook, Red Deer, Alberta, CA
Address: 3 STANHOPE Avenue, Red Deer, Alberta
Summary Report Property
- MKT IDA2206449
- Building TypeHouse
- Property TypeSingle Family
- StatusBuy
- Added3 weeks ago
- Bedrooms3
- Bathrooms2
- Area1016 sq. ft.
- DirectionNo Data
- Added On20 Apr 2025
Property Overview
Welcome to 3 Stanhope – a beautifully upgraded home in the highly desirable community of Sunnybrook! The current owner has invested significant time, care, and money into this property, and it shows in every detail. From the striking curb appeal and low-maintenance front yard to the massive backyard complete with a 17x14 deck, this home is made for comfort and style.Inside, you’ll find a completely renovated kitchen featuring upgraded cabinetry, countertops, and appliances. Gleaming real hardwood floors flow throughout the main level, adding warmth and elegance. The patio doors off the kitchen lead directly to the deck—perfect for BBQs and outdoor entertaining.Additional upgrades include modern light fixtures, newer windows on the upper floor, and a beautifully updated 4-piece bathroom in the basement. Shingles were replaced in 2009. This is a home that truly offers both function and flair—move-in ready. (id:51532)
Tags
| Property Summary |
|---|
| Building |
|---|
| Land |
|---|
| Level | Rooms | Dimensions |
|---|---|---|
| Basement | Family room | 28.00 Ft x 15.00 Ft |
| Office | 12.17 Ft x 8.42 Ft | |
| Storage | 10.25 Ft x 8.08 Ft | |
| 4pc Bathroom | .00 Ft x .00 Ft | |
| Main level | Living room | 15.83 Ft x 11.58 Ft |
| Other | 18.25 Ft x 10.17 Ft | |
| 4pc Bathroom | Measurements not available | |
| Primary Bedroom | 12.08 Ft x 10.25 Ft | |
| Bedroom | 10.75 Ft x 9.50 Ft | |
| Bedroom | 9.67 Ft x 8.75 Ft |
| Features | |||||
|---|---|---|---|---|---|
| See remarks | Concrete | Attached Garage(1) | |||
| Washer | Refrigerator | Dishwasher | |||
| Stove | Dryer | Microwave | |||
| None | |||||


























