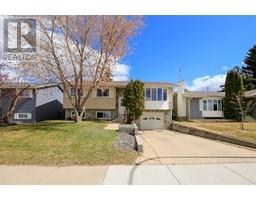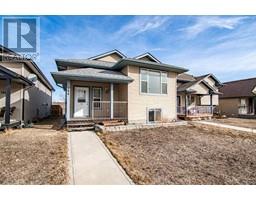56 Ireland Crescent Inglewood West, Red Deer, Alberta, CA
Address: 56 Ireland Crescent, Red Deer, Alberta
Summary Report Property
- MKT IDA2208768
- Building TypeHouse
- Property TypeSingle Family
- StatusBuy
- Added2 weeks ago
- Bedrooms4
- Bathrooms3
- Area1132 sq. ft.
- DirectionNo Data
- Added On09 Apr 2025
Property Overview
Beautiful, clean and well cared for, fully finished, 4 beds and 3 baths plus room in the back yard for a future garage. The covered front veranda leads you to a family sized landing with room to comfortably fit a family of four. You will be impressed with the double vaulted ceiling over the living room area, the spacious dining room and kitchen boasting white cabinets, loads of cabinets, counter space, corner sink and pantry. There are two bedrooms, a 4pce bath and the primary bedroom has her and hos closets plus a 3pce bath for your convenience. The lower level has 9ft ceiling, lots of windows for natural light, with a walk-up basement access door, two large teenager bedrooms plus another 3pce bath( 48-inch shower) and laundry room. The yard has ample space for a future garage and there are currently two parking spaces. This home will not disappoint. Any and all offers will be presented to the homeowner on Sunday April 13th at 6pm. (id:51532)
Tags
| Property Summary |
|---|
| Building |
|---|
| Land |
|---|
| Level | Rooms | Dimensions |
|---|---|---|
| Basement | 3pc Bathroom | 10.25 M x 6.00 M |
| Bedroom | 15.00 M x 9.92 M | |
| Laundry room | 10.25 M x 7.83 M | |
| Primary Bedroom | 14.58 M x 16.58 M | |
| Recreational, Games room | 13.17 M x 21.67 M | |
| Furnace | 5.33 M x 3.17 M | |
| Main level | 3pc Bathroom | 8.42 M x 6.33 M |
| 4pc Bathroom | 10.33 M x 4.92 M | |
| Bedroom | 12.58 M x 11.58 M | |
| Dining room | 11.83 M x 12.25 M | |
| Kitchen | 10.83 M x 9.42 M | |
| Living room | 15.00 M x 14.92 M | |
| Primary Bedroom | 12.67 M x 12.08 M |
| Features | |||||
|---|---|---|---|---|---|
| Back lane | Other | Refrigerator | |||
| Dishwasher | Stove | Microwave Range Hood Combo | |||
| Window Coverings | Washer & Dryer | None | |||

































































