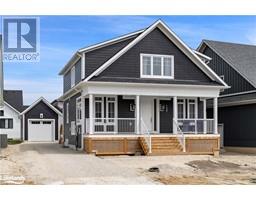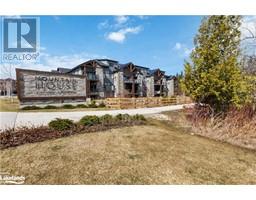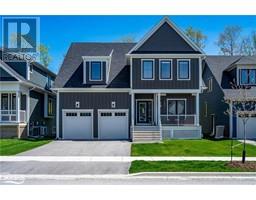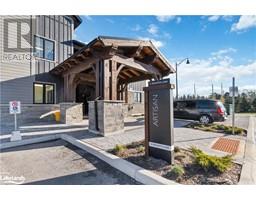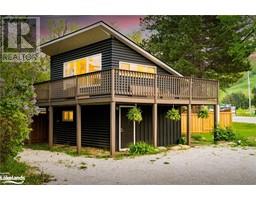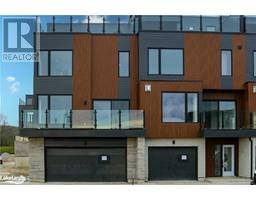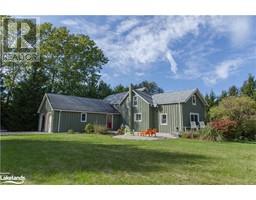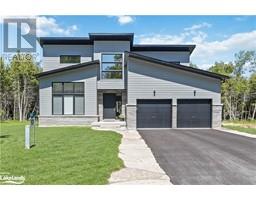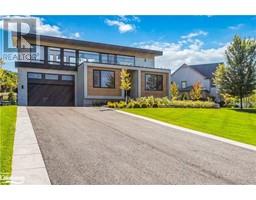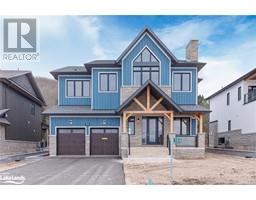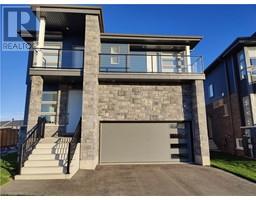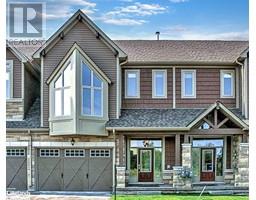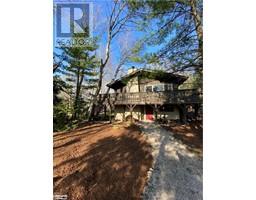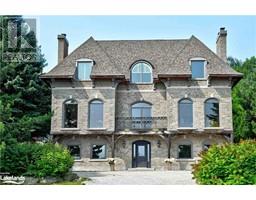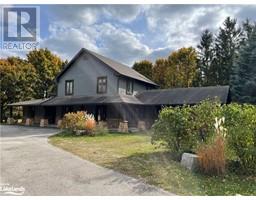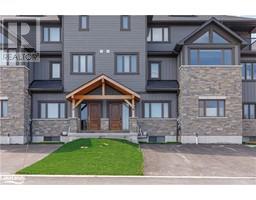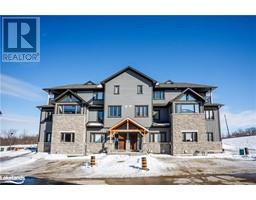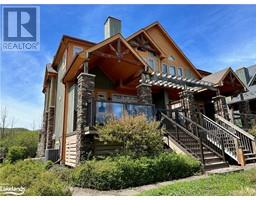333 YELLOW BIRCH Crescent Blue Mountains, The Blue Mountains, Ontario, CA
Address: 333 YELLOW BIRCH Crescent, The Blue Mountains, Ontario
Summary Report Property
- MKT ID40593060
- Building TypeHouse
- Property TypeSingle Family
- StatusRent
- Added2 weeks ago
- Bedrooms3
- Bathrooms4
- AreaNo Data sq. ft.
- DirectionNo Data
- Added On18 Jun 2024
Property Overview
**SEASONAL LEASE AUGUST/SEPTEMBER** Absorb the breathtaking beauty of the mountainous landscape as you approach, allowing the day's stresses to dissolve away. This home features a beautifully low maintenance yard with expansive stamped concrete patio, and is one of the closest walks to the pools. The main floor boasts an open-concept design, drenched in natural light streaming through expansive windows, unveiling captivating mountain vistas to savour the sunset. Revel in the ideal entertainer's kitchen, complete with a generously-sized island, pendant lighting. As daylight transitions to evening, the space radiates a warm and inviting ambiance, thanks to strategically placed pot lights and the comforting glow of a gas fireplace. Upstairs, you'll discover three bedrooms, a laundry room, and two baths, including a spectacular owner's suite with a luxurious 4-piece ensuite. The convenience of a finished basement awaits, complete with an additional 3-piece bathroom. Immerse yourself in a vibrant community that cherishes the year-round playground that the area offers. You're just steps away from your private clubhouse, which includes an outdoor pool, hot tub, sauna, gym, and a lodge with an outdoor fireplace. A short stroll takes you to Blue Mountain Village, and a quick drive lands you in downtown Collingwood or by the shores of Georgian Bay. 333 Yellow Birch is the ideal home for those seeking a thriving community nestled amidst the wonders of nature. (id:51532)
Tags
| Property Summary |
|---|
| Building |
|---|
| Land |
|---|
| Level | Rooms | Dimensions |
|---|---|---|
| Second level | Laundry room | 6'5'' x 7'0'' |
| Full bathroom | 15'2'' x 6'5'' | |
| Primary Bedroom | 12'0'' x 11'5'' | |
| Bedroom | 12'4'' x 9'1'' | |
| Bedroom | 11'11'' x 8'11'' | |
| 4pc Bathroom | 7'9'' x 5'2'' | |
| Basement | Utility room | 9'5'' x 6'9'' |
| Family room | 17'6'' x 17'6'' | |
| 4pc Bathroom | 7'6'' x 6'5'' | |
| Main level | Kitchen | 18'7'' x 9'5'' |
| Family room | 12'5'' x 9'2'' | |
| Dining room | 11'8'' x 9'2'' | |
| 2pc Bathroom | 6'9'' x 3'9'' |
| Features | |||||
|---|---|---|---|---|---|
| Backs on greenbelt | Conservation/green belt | Paved driveway | |||
| Sump Pump | Attached Garage | Central Vacuum | |||
| Dishwasher | Dryer | Refrigerator | |||
| Stove | Washer | Microwave Built-in | |||
| Central air conditioning | Exercise Centre | ||||






































