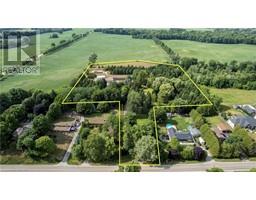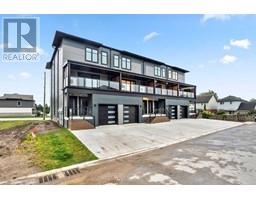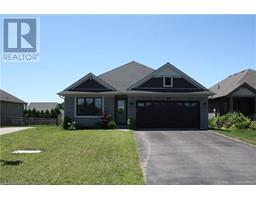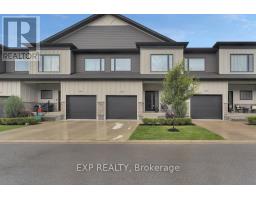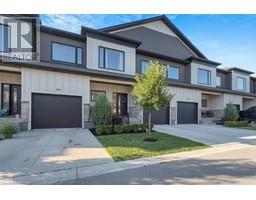49 TANAGER Drive Tillsonburg, Tillsonburg, Ontario, CA
Address: 49 TANAGER Drive, Tillsonburg, Ontario
Summary Report Property
- MKT ID40610466
- Building TypeHouse
- Property TypeSingle Family
- StatusBuy
- Added19 weeks ago
- Bedrooms4
- Bathrooms3
- Area3071 sq. ft.
- DirectionNo Data
- Added On10 Jul 2024
Property Overview
Custom built executive home in one of Tillsonburg's most desired, mature subdivisions! 49 Tanager Drive exudes quality inside and out, plus backs onto green recreation space. Step inside to Grand Foyer and be immediately impressed by the soaring ceilings and natural light! This floorplan is thoughtfully designed with open views to the rear yard, formal dining space, oversized great room w/ natural gas fireplace, and chef's kitchen with breakfast dinette. The principal bedroom is located at the rear of the home with dedicated ensuite and walk-in closet. Wake up each day looking at the private green space! Dedicated Laundry on the main level with 3 pc bath, mudroom, additional guest 3 pc. bath, plus two more bedrooms comprise the remainder of main level; space for the entire family and easy to entertain. Downstairs offers an impressive recreation room, summer kitchen area, workshop, fourth bedroom/office, oversized storage room and utility room with additional storage. This home offers a true double car garage with access to and from the side yard as well. Outside is a tranquil oasis with rear deck, established trees and lots of space to play and admire the beauty of nature. Located in North Tillsonburg with easy access to the HWY, schools, shopping, trails, parks and more. Seldom does such a home combining form and function come available for sale! (id:51532)
Tags
| Property Summary |
|---|
| Building |
|---|
| Land |
|---|
| Level | Rooms | Dimensions |
|---|---|---|
| Basement | Cold room | 7'9'' x 8'0'' |
| Storage | 32'11'' x 17'9'' | |
| Utility room | 20'10'' x 20'4'' | |
| Workshop | 11'5'' x 9'1'' | |
| Recreation room | 47'3'' x 21'2'' | |
| Bedroom | 13'6'' x 9'1'' | |
| 3pc Bathroom | Measurements not available | |
| Main level | Full bathroom | Measurements not available |
| Primary Bedroom | 15'1'' x 12'6'' | |
| Bedroom | 10'11'' x 9'1'' | |
| 3pc Bathroom | Measurements not available | |
| Laundry room | 9'5'' x 6'6'' | |
| Mud room | 7'7'' x 5'0'' | |
| Breakfast | 6'11'' x 11'1'' | |
| Kitchen | 20'4'' x 12'7'' | |
| Living room | 20'11'' x 18'8'' | |
| Bedroom | 11'9'' x 12'10'' | |
| Dining room | 12'11'' x 13'2'' | |
| Foyer | 13'6'' x 9'0'' |
| Features | |||||
|---|---|---|---|---|---|
| Skylight | Sump Pump | Automatic Garage Door Opener | |||
| Attached Garage | Central Vacuum - Roughed In | Dishwasher | |||
| Dryer | Oven - Built-In | Refrigerator | |||
| Stove | Water softener | Washer | |||
| Microwave Built-in | Gas stove(s) | Hood Fan | |||
| Window Coverings | Garage door opener | Central air conditioning | |||

















































