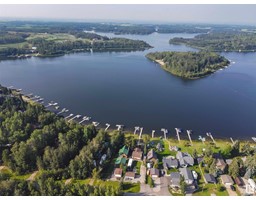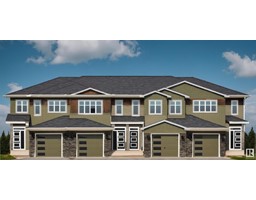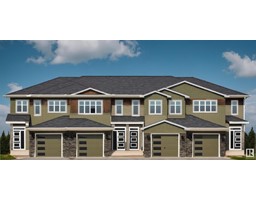3808 48 AV Forest Heights (Beaumont), Beaumont, Alberta, CA
Address: 3808 48 AV, Beaumont, Alberta
Summary Report Property
- MKT IDE4399432
- Building TypeHouse
- Property TypeSingle Family
- StatusBuy
- Added12 weeks ago
- Bedrooms5
- Bathrooms4
- Area2185 sq. ft.
- DirectionNo Data
- Added On23 Aug 2024
Property Overview
Amazing RARE opportunity in Forest Heights! A must-see Air conditioned 6 bedrm 4 bath 2 storeys with full LEGAL upgraded basement SUITE. Walk thru custom front French doors to an inviting beautiful open concept main floor w/ tile + engineered wood floors & CUSTOM blinds. Plus spacious den & half bath. Walk thru pantry right off the HEATED oversized 19x26 garage. Carry thru to a fully HIGH-END kitchen w/ SS appliances, huge island, QUARTZ counters, SPARKLING tile back splash - all overlooking a huge open 16' ceiling living rm w/ GAS FIREPLACE. Garden door leads to 16x14 open deck w/BBQ GAS connection. Fully LANDSCAPED & FENCED w/ apple trees & tons of pretty flowering perennials & urban garden. Upstairs features 4 SPACIOUS bedrms, Laundry rm & a HUGE bright BONUS flex rm! Master includes a gorgeous 5 pce ensuite/water closet/walk-in closet -combo. Countless builder UPGRADES. Private side entrance leads you to an income-producing rental- 2 bedrm, full bath, self-contained legal suite w/6 appliances. (id:51532)
Tags
| Property Summary |
|---|
| Building |
|---|
| Land |
|---|
| Level | Rooms | Dimensions |
|---|---|---|
| Lower level | Bedroom 4 | Measurements not available |
| Bedroom 5 | Measurements not available | |
| Second Kitchen | Measurements not available | |
| Main level | Living room | 4.15 m x 4.23 m |
| Dining room | 4.07 m x 3.2 m | |
| Kitchen | 4.07 m x 2.62 m | |
| Den | 3.17 m x 2.74 m | |
| Upper Level | Family room | 4.37 m x 5.4 m |
| Primary Bedroom | 4.29 m x 4.39 m | |
| Bedroom 2 | 3.19 m x 3.02 m | |
| Bedroom 3 | 3.7 m x 3.32 m |
| Features | |||||
|---|---|---|---|---|---|
| Private setting | No back lane | Closet Organizers | |||
| No Smoking Home | Level | Attached Garage | |||
| Heated Garage | Oversize | Garage door opener | |||
| Hood Fan | Microwave Range Hood Combo | Oven - Built-In | |||
| Microwave | Storage Shed | Stove | |||
| Window Coverings | Dryer | Refrigerator | |||
| Two Washers | Dishwasher | Suite | |||
| Central air conditioning | Ceiling - 10ft | Ceiling - 9ft | |||

































































































