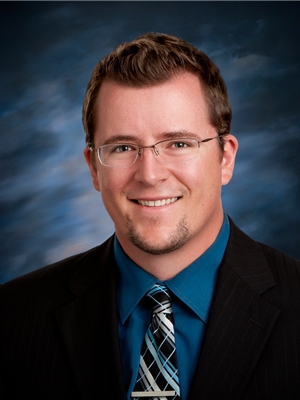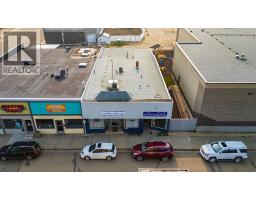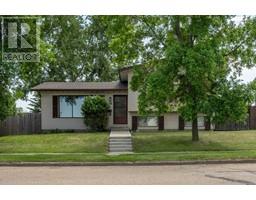3603 58 Street Parkview, Camrose, Alberta, CA
Address: 3603 58 Street, Camrose, Alberta
Summary Report Property
- MKT IDA2159946
- Building TypeHouse
- Property TypeSingle Family
- StatusBuy
- Added13 weeks ago
- Bedrooms5
- Bathrooms3
- Area1185 sq. ft.
- DirectionNo Data
- Added On23 Aug 2024
Property Overview
5 Bedroom Bungalow with Upgrades throughout. This Fantastic Family Home is close to trails, playgrounds and Jack Stuart School. You'll appreciate the presentation and upkeep of this home as soon as you pull into the oversized driveway. Stepping in you're bound to fall in love with the partially opened living space that sees updated vinyl plank flooring, bright bay window and dinette area with sliding doors out to the deck. Next is the Wow Kitchen - updated 3 years ago with new cabinets/counters and beautiful tile splash - there's even an upright pantry! Down the hall you'll find 3 generously sized bedrooms with the Primary featuring a large double closet with built-ins and an updated 3pc ensuite; additionally there is an updated 4pc bath to round out the main level. The cozy basement has a spacious family and 2 more incredible bedrooms and a 3pc bath. There is a bonus room of sorts with a large storage room that could be converted to a 6th bedroom if needed! Heading outside you'll love the mature neighbourhood and large fenced backyard - (60ft wide!) - along with raised 11x16 deck, fruit trees, 1/3 updated fencing and a fire pit option. 24x21'5 garage comes insulted and heated with 10ft ceilings and a workbench. All this plus vinyl windows, AC, updated mid efficient furnace and a new roof in '17. This home is it - ready and waiting for you! (id:51532)
Tags
| Property Summary |
|---|
| Building |
|---|
| Land |
|---|
| Level | Rooms | Dimensions |
|---|---|---|
| Basement | Family room | 26.67 Ft x 10.67 Ft |
| Bedroom | 12.75 Ft x 9.83 Ft | |
| Bedroom | 12.58 Ft x 9.83 Ft | |
| Storage | 12.67 Ft x 9.25 Ft | |
| 3pc Bathroom | Measurements not available | |
| Main level | Living room | 19.58 Ft x 11.75 Ft |
| Dining room | 12.33 Ft x 7.00 Ft | |
| Kitchen | 12.75 Ft x 9.33 Ft | |
| Primary Bedroom | 12.75 Ft x 11.00 Ft | |
| 3pc Bathroom | Measurements not available | |
| Bedroom | 11.08 Ft x 10.25 Ft | |
| Bedroom | 10.00 Ft x 10.25 Ft | |
| 4pc Bathroom | Measurements not available |
| Features | |||||
|---|---|---|---|---|---|
| PVC window | Attached Garage(2) | Garage | |||
| Heated Garage | See remarks | Central air conditioning | |||




























































