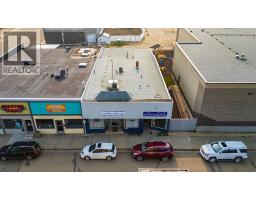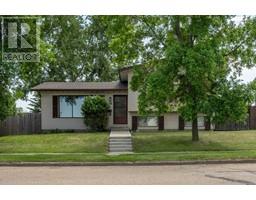6206 35 Avenue Century Meadows, Camrose, Alberta, CA
Address: 6206 35 Avenue, Camrose, Alberta
Summary Report Property
- MKT IDA2152453
- Building TypeHouse
- Property TypeSingle Family
- StatusBuy
- Added13 weeks ago
- Bedrooms3
- Bathrooms3
- Area1482 sq. ft.
- DirectionNo Data
- Added On18 Aug 2024
Property Overview
Quality Built and Backing a Green Space with Park Access. Corner lot with Cul de sac location gives a bigger back yard with lots of privacy. Perfectly located with walking distance to Jack Stuart School, playgrounds and green areas. 1482sqft Bungalow plus a heated 190sqft Sunroom, finished basement and a 24x26 Garage. This traditional floorplan gives so much room with 2 main floor living areas, a dining room and dinette option, central kitchen with oak cabinetry, main floor laundry and more. Cozy up to the wood fireplace or soak up the heat by way of the sunroom with access out to a fully fenced yard. Main floor sees 2 bedrooms with great size - the primary has a private 2pc ensuite and a 30sqft Walk in Closet! Basement comes finished with a kitchenette, additional family room, an office, flex room, 3pc bath and a good sized private bedroom. The basement also has great storage and a 7x7 cold room. Nicely landscaped, newer fence, 2 sheds, a garden plot and Park Access! All this plus an updated furnace and much need Central AC! (id:51532)
Tags
| Property Summary |
|---|
| Building |
|---|
| Land |
|---|
| Level | Rooms | Dimensions |
|---|---|---|
| Basement | Family room | 22.50 Ft x 9.00 Ft |
| Other | 11.67 Ft x 11.33 Ft | |
| Office | 12.83 Ft x 11.25 Ft | |
| Other | 7.00 Ft x 9.83 Ft | |
| Bedroom | 14.25 Ft x 11.17 Ft | |
| 3pc Bathroom | .00 Ft x .00 Ft | |
| Cold room | 7.25 Ft x 7.25 Ft | |
| Main level | Living room/Dining room | 22.08 Ft x 14.25 Ft |
| Family room | 13.92 Ft x 11.92 Ft | |
| Other | 15.75 Ft x 12.42 Ft | |
| Sunroom | 12.00 Ft x 14.92 Ft | |
| Other | 8.92 Ft x 7.83 Ft | |
| Primary Bedroom | 14.50 Ft x 11.92 Ft | |
| 2pc Bathroom | .00 Ft x .00 Ft | |
| Bedroom | 10.92 Ft x 10.92 Ft | |
| 4pc Bathroom | .00 Ft x .00 Ft |
| Features | |||||
|---|---|---|---|---|---|
| Cul-de-sac | See remarks | Attached Garage(2) | |||
| See remarks | Central air conditioning | ||||


































































