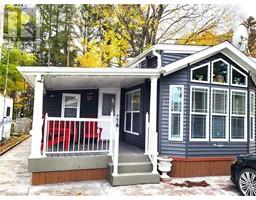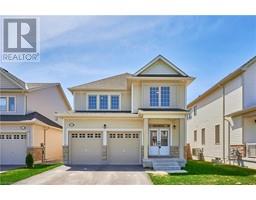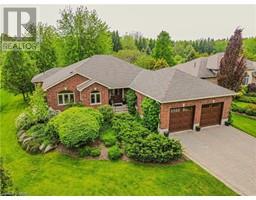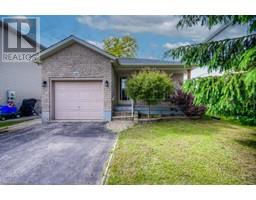128 CEDAR Crescent 53 - Fergus, Fergus, Ontario, CA
Address: 128 CEDAR Crescent, Fergus, Ontario
Summary Report Property
- MKT ID40632014
- Building TypeMobile Home
- Property TypeSingle Family
- StatusBuy
- Added14 weeks ago
- Bedrooms2
- Bathrooms1
- Area480 sq. ft.
- DirectionNo Data
- Added On11 Aug 2024
Property Overview
Discover serenity in this charming 2-bedroom furnished park model trailer located in Maple Leaf Acres Seasonal section. This unit is on a tranquil dead-end street right near the woods. This cozy retreat features a spacious deck perfect for relaxing outdoors and enjoying a bit of landscaping. With recent upgrades including a new roof, eaves, skirting and a great rolling screen on the main door. This home is coming fully furnished including, including dishes, pots and pans and small appliances Stove, rangehood and fridge are all newer. Most outdoor furniture is staying too! Stay cool during warmer days with the convenience of two new air conditioners. Outside shed has a lawnmower and a few tools that will be left for the new owners. Don't miss the opportunity to make this peaceful haven your own. (id:51532)
Tags
| Property Summary |
|---|
| Building |
|---|
| Land |
|---|
| Level | Rooms | Dimensions |
|---|---|---|
| Main level | Living room | 10'7'' x 11'7'' |
| Kitchen | 9'0'' x 11'7'' | |
| 4pc Bathroom | 8'0'' x 4'6'' | |
| Bedroom | 8'0'' x 5'0'' | |
| Bedroom | 11'0'' x 9'0'' |
| Features | |||||
|---|---|---|---|---|---|
| Cul-de-sac | Conservation/green belt | Crushed stone driveway | |||
| Country residential | Recreational | Refrigerator | |||
| Range - Gas | Gas stove(s) | Window air conditioner | |||
































