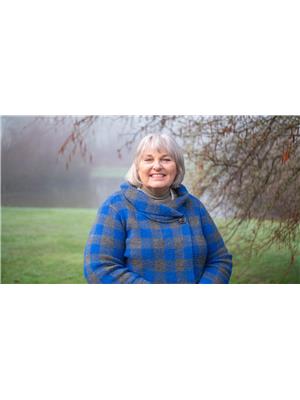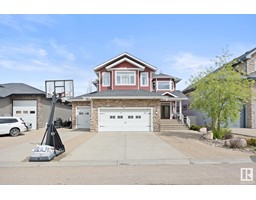386 SIMPKINS WD Southfork, Leduc, Alberta, CA
Address: 386 SIMPKINS WD, Leduc, Alberta
Summary Report Property
- MKT IDE4394051
- Building TypeHouse
- Property TypeSingle Family
- StatusBuy
- Added1 days ago
- Bedrooms5
- Bathrooms4
- Area2422 sq. ft.
- DirectionNo Data
- Added On30 Jun 2024
Property Overview
This exquisite two-storey home offers the perfect blend of luxury and comfort, featuring an array of high-end amenities in the family neighourhood of Southfork. As you enter the home you are greeted with a large entryway that leads into your living room that is spacious and cozy with a 2-sided fireplace. The spacious gourmet kitchen and large dining area looks out to green space and your covered back deck that feature another fireplace and a hot tub, perfect for relaxation and entertaining. Upstairs the large bonus room has vaulted ceilings and large windows. Down the hall your expansive primary bedroom features a unique 3-sided fireplace that flows into a luxurious spa bathroom. Unwind in the soaker tub and enjoy the ultimate in comfort and elegance. Two more well-sized bedrooms and a full bathroom complete the upper level, offering ample space for family or guests. The fully finished basement includes a spacious rec room, two more bedrooms, and another full bathroom, ideal for your growing family. (id:51532)
Tags
| Property Summary |
|---|
| Building |
|---|
| Land |
|---|
| Level | Rooms | Dimensions |
|---|---|---|
| Basement | Bedroom 4 | 4.36 m x 3.68 m |
| Bedroom 5 | 3.05 m x 4.74 m | |
| Recreation room | 5.62 m x 5.16 m | |
| Utility room | 3.9 m x 4.96 m | |
| Main level | Living room | 4.24 m x 4.07 m |
| Dining room | 4.55 m x 2.58 m | |
| Kitchen | 4.55 m x 3.94 m | |
| Mud room | 4.49 m x 2.24 m | |
| Upper Level | Primary Bedroom | 3.72 m x 4.06 m |
| Bedroom 2 | 3.35 m x 3.28 m | |
| Bedroom 3 | 3 m x 3.59 m | |
| Bonus Room | 5.26 m x 4.99 m | |
| Laundry room | 1.75 m x 2.66 m |
| Features | |||||
|---|---|---|---|---|---|
| See remarks | No back lane | Park/reserve | |||
| Closet Organizers | Attached Garage | Oversize | |||
| Dishwasher | Dryer | Hood Fan | |||
| Oven - Built-In | Microwave | Refrigerator | |||
| Washer/Dryer Stack-Up | Stove | Washer | |||
| Central air conditioning | |||||



























































