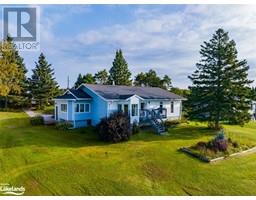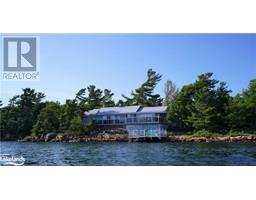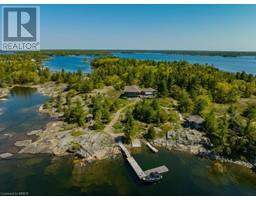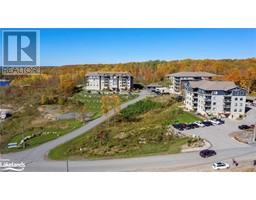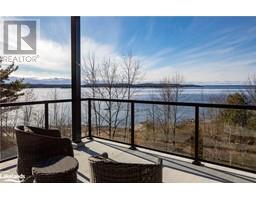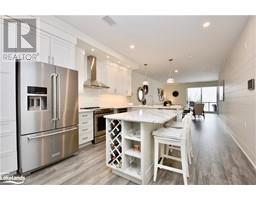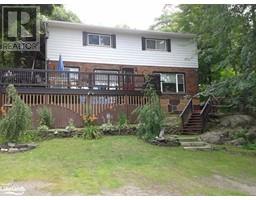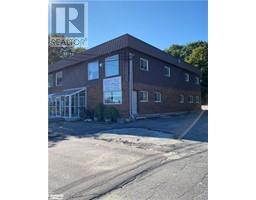126 GIBSON Street Parry Sound, Parry Sound, Ontario, CA
Address: 126 GIBSON Street, Parry Sound, Ontario
Summary Report Property
- MKT ID40602158
- Building TypeHouse
- Property TypeSingle Family
- StatusBuy
- Added2 weeks ago
- Bedrooms3
- Bathrooms1
- Area1274 sq. ft.
- DirectionNo Data
- Added On18 Jun 2024
Property Overview
Welcome to 126 Gibson Street, a charming home nestled in the heart of Parry Sound. This delightful dwelling offers an inviting atmosphere with its unique blend of modern updates and quaint cottage charm. This home boasts three bedrooms and one beautifully renovated bathroom. As you step inside this 1,200-square-foot abode, you are met with warmth and comfort that makes it feel like home. The dining room is a cozy space for meals and gatherings, featuring a natural gas fireplace that adds a touch of rustic appeal. The kitchen is well-appointed with all the necessary amenities for culinary enthusiasts. It opens up to the living area, perfect for entertaining or simply relaxing after a long day. Outside, you will find your very own private oasis enclosed by a fully-fenced backyard. This outdoor haven is teeming with perennials that add colour and life to the landscape throughout the seasons. A garden shed offers ample storage for gardening tools while a separate playhouse provides an enchanting retreat for the little ones. The Garage features a well thought out workshop and a loft space for all the storage and is heated to enjoy all year. This home has been loved and is looking for its next chapter, dont miss out! (id:51532)
Tags
| Property Summary |
|---|
| Building |
|---|
| Land |
|---|
| Level | Rooms | Dimensions |
|---|---|---|
| Second level | 4pc Bathroom | Measurements not available |
| Primary Bedroom | 13'0'' x 12'0'' | |
| Bedroom | 13'0'' x 6'7'' | |
| Bedroom | 11'0'' x 10'0'' | |
| Basement | Laundry room | 10'5'' x 10'5'' |
| Main level | Den | 12'0'' x 12'0'' |
| Living room | 13'2'' x 12'0'' | |
| Dining room | 12'7'' x 10'9'' | |
| Kitchen | 13'0'' x 11'0'' | |
| Foyer | 8'0'' x 6'6'' |
| Features | |||||
|---|---|---|---|---|---|
| Detached Garage | Dishwasher | Dryer | |||
| Microwave | Refrigerator | Washer | |||
| Garage door opener | None | ||||






































