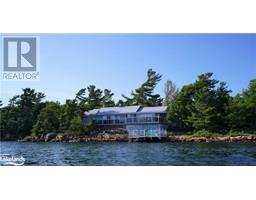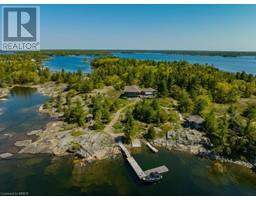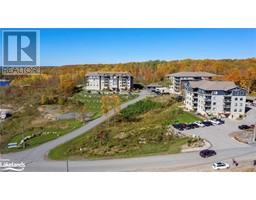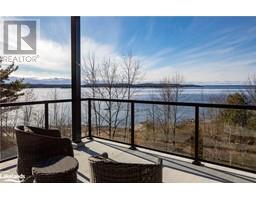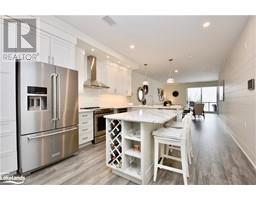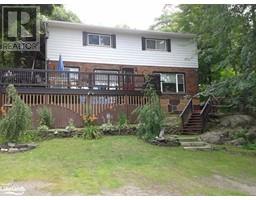26 WILLIAM Street Parry Sound, Parry Sound, Ontario, CA
Address: 26 WILLIAM Street, Parry Sound, Ontario
3 Beds1 Baths3360 sqftStatus: Buy Views : 329
Price
$525,000
Summary Report Property
- MKT ID40550745
- Building TypeHouse
- Property TypeSingle Family
- StatusBuy
- Added1 weeks ago
- Bedrooms3
- Bathrooms1
- Area3360 sq. ft.
- DirectionNo Data
- Added On18 Jun 2024
Property Overview
Commercial/residential building with recent upgrades. Commercial grade building with 2 floors (1,680 sq. ft. per floor). Main floor was completely made over with a new floor plan dividing the main floor into 2 separate areas, each having separate entrances as well as bathrooms. The main floor also features a large covered glass solarium/entrance. Second floor has a spacious 1,680 sq. ft. apartment with 2 separate entrances, 3 bedrooms, open concept living room/dining room with natural gas fireplace. In addition there is a large eat-in kitchen, separate laundry room and office. The building has a full basement for extra storage. Newer furnace and hot water tank within the last 6 years. (id:51532)
Tags
| Property Summary |
|---|
Property Type
Single Family
Building Type
House
Storeys
2
Square Footage
3360 sqft
Subdivision Name
Parry Sound
Title
Freehold
Land Size
under 1/2 acre
Parking Type
Visitor Parking
| Building |
|---|
Bedrooms
Above Grade
3
Bathrooms
Total
3
Interior Features
Appliances Included
Dryer, Refrigerator, Stove, Washer
Basement Type
Full (Unfinished)
Building Features
Features
Southern exposure, Visual exposure
Foundation Type
Block
Style
Semi-detached
Architecture Style
2 Level
Construction Material
Concrete block, Concrete Walls, Wood frame
Square Footage
3360 sqft
Rental Equipment
None
Heating & Cooling
Cooling
Central air conditioning
Heating Type
Forced air
Utilities
Utility Type
Electricity(Available),Natural Gas(Available),Telephone(Available)
Utility Sewer
Municipal sewage system
Water
Municipal water
Exterior Features
Exterior Finish
Brick Veneer, Concrete, Wood
Neighbourhood Features
Community Features
High Traffic Area
Amenities Nearby
Hospital, Playground, Schools, Shopping
Parking
Parking Type
Visitor Parking
Total Parking Spaces
6
| Land |
|---|
Other Property Information
Zoning Description
COMMERCIAL/R2
| Level | Rooms | Dimensions |
|---|---|---|
| Second level | 4pc Bathroom | 11'0'' x 8'6'' |
| Bedroom | 11'0'' x 10'0'' | |
| Bedroom | 13'0'' x 9'0'' | |
| Primary Bedroom | 11'0'' x 13'6'' | |
| Laundry room | 11'0'' x 11'0'' | |
| Kitchen | 15'0'' x 11'0'' | |
| Office | 8'0'' x 7'0'' | |
| Living room/Dining room | 21'0'' x 25'0'' | |
| Foyer | 15'0'' x 11'0'' |
| Features | |||||
|---|---|---|---|---|---|
| Southern exposure | Visual exposure | Visitor Parking | |||
| Dryer | Refrigerator | Stove | |||
| Washer | Central air conditioning | ||||














































