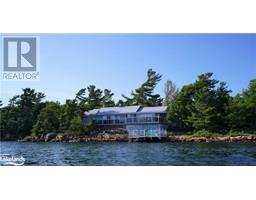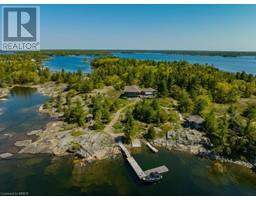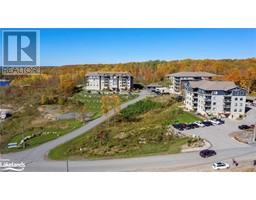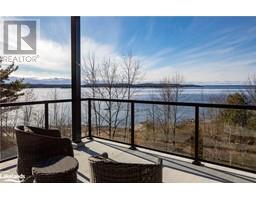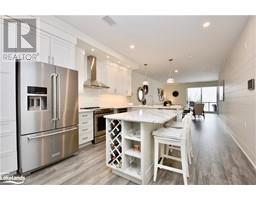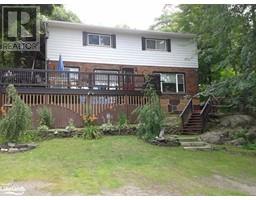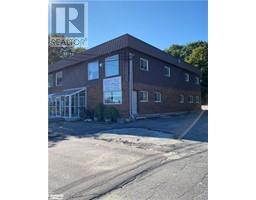56 W GIBSON Street Parry Sound, Parry Sound, Ontario, CA
Address: 56 W GIBSON Street, Parry Sound, Ontario
Summary Report Property
- MKT ID40594210
- Building TypeHouse
- Property TypeSingle Family
- StatusBuy
- Added2 weeks ago
- Bedrooms2
- Bathrooms2
- Area2342 sq. ft.
- DirectionNo Data
- Added On18 Jun 2024
Property Overview
Welcome to 56 Gibson Street, in Parry Sound, Ontario, Canada. This charming home offers a perfect blend of comfort and convenienence. The primary bedroom located on the main floor, features an adjacent 4 piece bathroom for easy access. The front living and dining area provides a cozy space for relaxation and meals. While the open kitchen flows seamlessly into a spacious sitting area at the back of the house. French doors lead out to a convenient porch, perfect for enjoying the outdoors. The downstairs area boasts a comfortable sitting area with a gas fireplace, a private bedroom with a 3 piece bathroom, and an office space. You'll also find a laundry and utility room, along with a bonus storage room that includes out door access and a concrete floor with in-floor heating. The property features a spacious detached garage with a concrete floor. Renovated in 2010 this home is convenientely located close to downtown, worship centers, the town park and various restaurants. Zoned C1 it offers both residential comfort and commercial potential. Don't miss the opportunity to own this delightful home in a prime location! (id:51532)
Tags
| Property Summary |
|---|
| Building |
|---|
| Land |
|---|
| Level | Rooms | Dimensions |
|---|---|---|
| Basement | Storage | 15'6'' x 21'10'' |
| Utility room | 21'10'' x 5'' | |
| 3pc Bathroom | 9'2'' x 5'1'' | |
| Bedroom | 9'9'' x 10'1'' | |
| Office | 6'7'' x 10'4'' | |
| Living room | 13'10'' x 21'10'' | |
| Main level | 4pc Bathroom | 7'8'' x 8'4'' |
| Primary Bedroom | 16'0'' x 11'3'' | |
| Sitting room | 16'0'' x 11'5'' | |
| Kitchen | 14'3'' x 9'10'' | |
| Dining room | 17'2'' x 9'10'' | |
| Living room | 16'7'' x 13'4'' | |
| Foyer | 7'8'' x 11'0'' |
| Features | |||||
|---|---|---|---|---|---|
| Shared Driveway | Detached Garage | Dishwasher | |||
| Dryer | Microwave | Refrigerator | |||
| Stove | Gas stove(s) | Hood Fan | |||
| Window Coverings | None | ||||
















