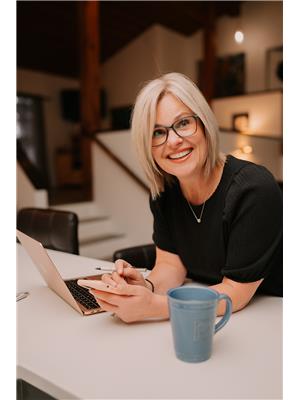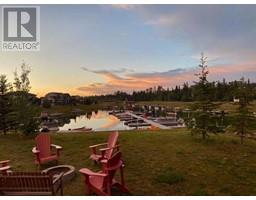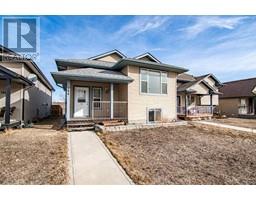208, 27 Bennett Street Bower, Red Deer, Alberta, CA
Address: 208, 27 Bennett Street, Red Deer, Alberta
Summary Report Property
- MKT IDA2208682
- Building TypeApartment
- Property TypeSingle Family
- StatusBuy
- Added7 days ago
- Bedrooms2
- Bathrooms1
- Area838 sq. ft.
- DirectionNo Data
- Added On05 Apr 2025
Property Overview
Why pay rent when you could own this beautifully renovated Two bedroom corner unit in the mature Bower community. Conveniently located across from Bower Mall with walking distance to all the amenities and the beautiful trail system. Renovations include; Newer kitchen with soft close cabinets and full tile backsplash. The bathroom is updated, neutral paint throughout, 2 large sized bedrooms and in-suite storage room off the entrance foyer. This unit is bright offering a south facing deck which is a great place to enjoy some peace and quiet. The building has newer shingles, windows and balconies. Condo fee are $388.00 which include utilities-minus power. Your unit comes with one assigned parking stall and plenty of visitor parking. (id:51532)
Tags
| Property Summary |
|---|
| Building |
|---|
| Land |
|---|
| Level | Rooms | Dimensions |
|---|---|---|
| Main level | Living room | 18.92 Ft x 11.25 Ft |
| Dining room | 7.92 Ft x 7.50 Ft | |
| Primary Bedroom | 8.33 Ft x 7.50 Ft | |
| Bedroom | 11.00 Ft x 11.17 Ft | |
| Foyer | 6.00 Ft x 7.75 Ft | |
| Storage | 4.83 Ft x 7.42 Ft | |
| 4pc Bathroom | Measurements not available |
| Features | |||||
|---|---|---|---|---|---|
| No Animal Home | No Smoking Home | Visitor Parking | |||
| Dishwasher | Stove | None | |||






































